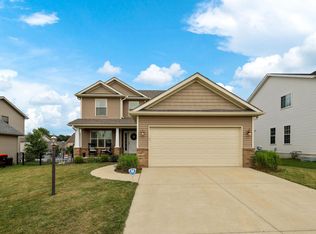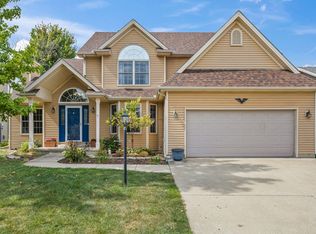Closed
$420,000
1412 Stonecrest Dr, Mahomet, IL 61853
5beds
2,170sqft
Single Family Residence
Built in 2007
7,840.8 Square Feet Lot
$443,600 Zestimate®
$194/sqft
$2,963 Estimated rent
Home value
$443,600
$399,000 - $497,000
$2,963/mo
Zestimate® history
Loading...
Owner options
Explore your selling options
What's special
Welcome to Thornewood! One of the most sought after neighborhoods in Mahomet! This 2 story is full of space and updates and was built for a great family lifestyle full of timeless memories. 5 Bedrooms 3.5 Bathrooms. The highlight of the home is the backyard retreat which flexes an elevated walkout deck, a heated in-ground swimming pool, and loads of patio space. New wood floors have been installed throughout the entire home. Main floor offers a living room with a gas log fireplace, a study, separate dining space, and a 1st floor laundry with a laundry sink. The kitchen was remodeled in 2020 highlighted by trendy white cabinets with stone tops. Living room and Kitchen give you views of your backyard oasis. The Master Suite is well equipped offering you jetted tub, separate shower, and a spacious walk in closet. The daylight basement makes it feel as if you aren't in a basement at all, enjoy natural light and a spacious second living room. Another bedroom and full bath accompany you downstairs as well. Lastly enjoy newly installed solar panels and affordable energy bills! Home is conveniently located less than 1 block away from Brent Johnson Park and the local frisbee course. Just 1/2 mile from The Lake Of The Woods Forest Preserve. New Roof was completed in 2023 and home comes fully applianced. Kitchen and floors in 2020.
Zillow last checked: 8 hours ago
Listing updated: July 04, 2024 at 01:00am
Listing courtesy of:
Nate Evans 217-493-9297,
eXp Realty-Mahomet
Bought with:
James Waller
Coldwell Banker R.E. Group
Source: MRED as distributed by MLS GRID,MLS#: 12023484
Facts & features
Interior
Bedrooms & bathrooms
- Bedrooms: 5
- Bathrooms: 4
- Full bathrooms: 3
- 1/2 bathrooms: 1
Primary bedroom
- Features: Flooring (Wood Laminate), Bathroom (Full, Double Sink, Tub & Separate Shwr)
- Level: Second
- Area: 210 Square Feet
- Dimensions: 15X14
Bedroom 2
- Features: Flooring (Wood Laminate)
- Level: Second
- Area: 130 Square Feet
- Dimensions: 10X13
Bedroom 3
- Features: Flooring (Wood Laminate)
- Level: Second
- Area: 140 Square Feet
- Dimensions: 10X14
Bedroom 4
- Features: Flooring (Wood Laminate)
- Level: Second
- Area: 154 Square Feet
- Dimensions: 11X14
Bedroom 5
- Features: Flooring (Wood Laminate)
- Level: Basement
- Area: 135 Square Feet
- Dimensions: 9X15
Breakfast room
- Features: Flooring (Wood Laminate)
- Level: Main
- Area: 204 Square Feet
- Dimensions: 12X17
Dining room
- Features: Flooring (Wood Laminate)
- Level: Main
- Area: 160 Square Feet
- Dimensions: 10X16
Family room
- Features: Flooring (Wood Laminate)
- Level: Basement
- Area: 496 Square Feet
- Dimensions: 31X16
Kitchen
- Features: Kitchen (Eating Area-Table Space, Island, Granite Counters), Flooring (Wood Laminate)
- Level: Main
- Area: 154 Square Feet
- Dimensions: 11X14
Laundry
- Features: Flooring (Wood Laminate)
- Level: Main
- Area: 40 Square Feet
- Dimensions: 8X5
Living room
- Features: Flooring (Wood Laminate)
- Level: Main
- Area: 196 Square Feet
- Dimensions: 14X14
Office
- Features: Flooring (Wood Laminate)
- Level: Main
- Area: 160 Square Feet
- Dimensions: 10X16
Heating
- Natural Gas, Forced Air
Cooling
- Central Air
Appliances
- Included: Range, Microwave, Dishwasher, Refrigerator, Washer, Dryer, Disposal
- Laundry: Main Level, Sink
Features
- Walk-In Closet(s), Granite Counters, Separate Dining Room
- Flooring: Hardwood
- Basement: Finished,Egress Window,Full
- Number of fireplaces: 1
- Fireplace features: Gas Log, Living Room
Interior area
- Total structure area: 3,230
- Total interior livable area: 2,170 sqft
- Finished area below ground: 810
Property
Parking
- Total spaces: 2
- Parking features: Concrete, Garage Door Opener, Garage, On Site, Garage Owned, Attached
- Attached garage spaces: 2
- Has uncovered spaces: Yes
Accessibility
- Accessibility features: No Disability Access
Features
- Stories: 2
- Patio & porch: Deck, Patio
- Pool features: In Ground
- Fencing: Fenced
Lot
- Size: 7,840 sqft
- Dimensions: 65X120
Details
- Parcel number: 151303482012
- Special conditions: None
Construction
Type & style
- Home type: SingleFamily
- Architectural style: Traditional
- Property subtype: Single Family Residence
Materials
- Vinyl Siding
- Foundation: Concrete Perimeter
- Roof: Asphalt
Condition
- New construction: No
- Year built: 2007
Utilities & green energy
- Sewer: Public Sewer
- Water: Public
Community & neighborhood
Community
- Community features: Park, Pool, Curbs, Sidewalks, Street Paved
Location
- Region: Mahomet
- Subdivision: Thornewood
HOA & financial
HOA
- Has HOA: Yes
- HOA fee: $175 annually
- Services included: Other
Other
Other facts
- Listing terms: Conventional
- Ownership: Fee Simple w/ HO Assn.
Price history
| Date | Event | Price |
|---|---|---|
| 6/28/2024 | Sold | $420,000-1.2%$194/sqft |
Source: | ||
| 5/28/2024 | Contingent | $424,900$196/sqft |
Source: | ||
| 5/23/2024 | Listed for sale | $424,900$196/sqft |
Source: | ||
| 5/21/2024 | Contingent | $424,900$196/sqft |
Source: | ||
| 4/26/2024 | Pending sale | $424,900$196/sqft |
Source: | ||
Public tax history
| Year | Property taxes | Tax assessment |
|---|---|---|
| 2024 | $8,554 +8.4% | $116,290 +10% |
| 2023 | $7,892 +7.8% | $105,720 +8.5% |
| 2022 | $7,319 +5.5% | $97,440 +5.8% |
Find assessor info on the county website
Neighborhood: 61853
Nearby schools
GreatSchools rating
- 7/10Lincoln Trail Elementary SchoolGrades: 3-5Distance: 1.4 mi
- 9/10Mahomet-Seymour Jr High SchoolGrades: 6-8Distance: 1.5 mi
- 8/10Mahomet-Seymour High SchoolGrades: 9-12Distance: 1.4 mi
Schools provided by the listing agent
- Elementary: Mahomet Elementary School
- Middle: Mahomet Junior High School
- High: Mahomet-Seymour High School
- District: 3
Source: MRED as distributed by MLS GRID. This data may not be complete. We recommend contacting the local school district to confirm school assignments for this home.

Get pre-qualified for a loan
At Zillow Home Loans, we can pre-qualify you in as little as 5 minutes with no impact to your credit score.An equal housing lender. NMLS #10287.


