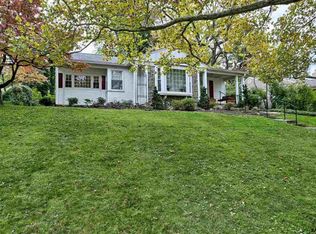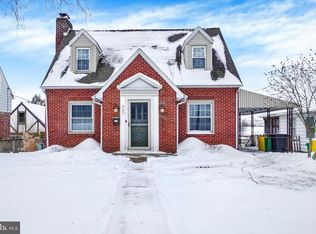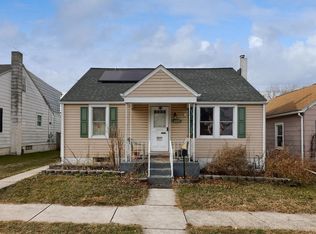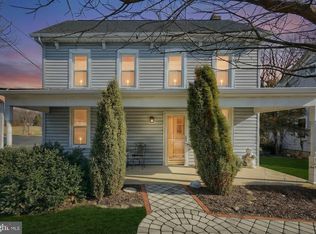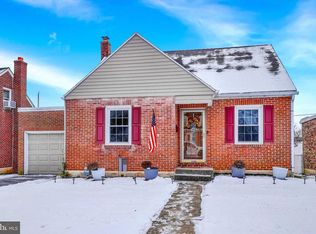This well cared for 3 bedroom, 2 full bath rancher offers comfortable one level living with a layout that truly works. Step inside to a spacious living room filled with natural light and welcoming space to relax or gather. Just off the living room, the formal dining room features wood floors and classic wainscoting. The kitchen offers generous cabinet storage and counter space, making meal prep and organization easy, with a functional layout that connects seamlessly to the rest of the home. The primary bedroom includes its own ensuite bath, providing privacy and convenience, while two additional bedrooms share a second full hall bath. Each room is well proportioned and offers flexibility for guests, home office space, or hobbies. Additional highlights include an unfinished basement ideal for storage, a workshop, or future finishing, plus a backyard space ready for outdoor enjoyment. All of this is located in a desirable, established neighborhood close to schools, shopping, and everyday conveniences. This home combines classic charm, solid space, and easy living all on one level. A great opportunity to make it your own.
For sale
$224,900
1412 Springdale Rd, York, PA 17403
3beds
1,336sqft
Est.:
Single Family Residence
Built in 1941
10,441 Square Feet Lot
$-- Zestimate®
$168/sqft
$-- HOA
What's special
Comfortable one level living
- 1 day |
- 1,028 |
- 37 |
Zillow last checked: 8 hours ago
Listing updated: January 29, 2026 at 04:09pm
Listed by:
Ashley Bleacher 717-314-4985,
Howard Hanna Real Estate Services - Lancaster 7173920200,
Co-Listing Agent: Sarah Nicole Lapp 717-725-6375,
Howard Hanna Real Estate Services - Lancaster
Source: Bright MLS,MLS#: PAYK2096282
Tour with a local agent
Facts & features
Interior
Bedrooms & bathrooms
- Bedrooms: 3
- Bathrooms: 2
- Full bathrooms: 2
- Main level bathrooms: 2
- Main level bedrooms: 3
Basement
- Area: 0
Heating
- Radiator, Natural Gas
Cooling
- Central Air, Electric
Appliances
- Included: Microwave, Dishwasher, Dryer, Oven/Range - Electric, Refrigerator, Washer, Water Heater, Gas Water Heater
- Laundry: Main Level, Has Laundry, Washer In Unit, Dryer In Unit
Features
- Bathroom - Stall Shower, Bathroom - Tub Shower, Ceiling Fan(s), Dining Area, Entry Level Bedroom, Floor Plan - Traditional, Formal/Separate Dining Room, Primary Bath(s), Wainscotting
- Flooring: Hardwood, Ceramic Tile, Carpet, Wood
- Basement: Unfinished
- Number of fireplaces: 1
Interior area
- Total structure area: 1,336
- Total interior livable area: 1,336 sqft
- Finished area above ground: 1,336
- Finished area below ground: 0
Property
Parking
- Total spaces: 2
- Parking features: Driveway, Off Street
- Uncovered spaces: 2
Accessibility
- Accessibility features: 2+ Access Exits
Features
- Levels: One
- Stories: 1
- Pool features: None
Lot
- Size: 10,441 Square Feet
Details
- Additional structures: Above Grade, Below Grade
- Parcel number: 480001803380000000
- Zoning: RESIDENTIAL
- Special conditions: Standard
Construction
Type & style
- Home type: SingleFamily
- Architectural style: Ranch/Rambler
- Property subtype: Single Family Residence
Materials
- Vinyl Siding, Aluminum Siding, Stone
- Foundation: Block
- Roof: Shingle,Asphalt
Condition
- Very Good
- New construction: No
- Year built: 1941
Utilities & green energy
- Sewer: Public Sewer
- Water: Public
Community & HOA
Community
- Subdivision: None Available
HOA
- Has HOA: No
Location
- Region: York
- Municipality: SPRING GARDEN TWP
Financial & listing details
- Price per square foot: $168/sqft
- Tax assessed value: $88,810
- Annual tax amount: $3,431
- Date on market: 1/30/2026
- Listing agreement: Exclusive Right To Sell
- Listing terms: Cash,Conventional,FHA,VA Loan
- Inclusions: Refrigerator, Washer & Dryer.
- Ownership: Fee Simple
Estimated market value
Not available
Estimated sales range
Not available
Not available
Price history
Price history
| Date | Event | Price |
|---|---|---|
| 1/30/2026 | Listed for sale | $224,900+7.1%$168/sqft |
Source: | ||
| 11/14/2024 | Sold | $210,000+5.1%$157/sqft |
Source: | ||
| 10/1/2024 | Pending sale | $199,900$150/sqft |
Source: | ||
| 9/25/2024 | Listed for sale | $199,900$150/sqft |
Source: | ||
Public tax history
Public tax history
Tax history is unavailable.BuyAbility℠ payment
Est. payment
$1,236/mo
Principal & interest
$872
Property taxes
$285
Home insurance
$79
Climate risks
Neighborhood: Valley View
Nearby schools
GreatSchools rating
- NAValley View CenterGrades: K-2Distance: 0.5 mi
- 6/10York Suburban Middle SchoolGrades: 6-8Distance: 1.6 mi
- 8/10York Suburban Senior High SchoolGrades: 9-12Distance: 0.5 mi
Schools provided by the listing agent
- District: York Suburban
Source: Bright MLS. This data may not be complete. We recommend contacting the local school district to confirm school assignments for this home.
- Loading
- Loading
