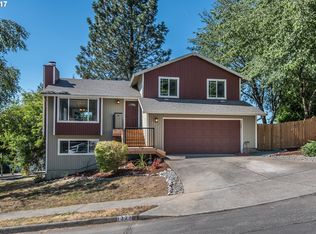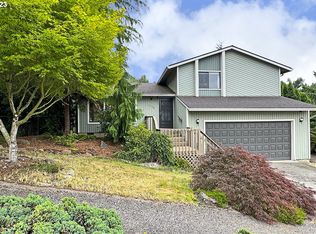Sold
$550,000
1412 SW Chastain Ave, Gresham, OR 97080
4beds
2,823sqft
Residential, Single Family Residence
Built in 1984
0.25 Acres Lot
$542,900 Zestimate®
$195/sqft
$3,272 Estimated rent
Home value
$542,900
$510,000 - $581,000
$3,272/mo
Zestimate® history
Loading...
Owner options
Explore your selling options
What's special
This move-in ready 4-bed, 2.5-bath home is tucked away on a quiet cul-de-sac in the desirable Gresham Butte neighborhood. Featuring real hardwood floors, an open-concept layout, and tons of natural light.The chef’s kitchen is a standout, boasting granite countertops, stainless steel appliances, a generous 5x7 walk-in pantry, and a built-in wine fridge. Upstairs, each level has its own HVAC system for year-round comfort. The spacious primary suite includes an updated bath with a walk-in shower and a large walk-in closet. All bedrooms offer custom built-in closets for smart storage, and every bathroom has been stylishly remodeled.Step outside to enjoy the fully fenced backyard, complete with mature fruit trees, raised garden beds, and a 12x12 Tuff Shed with loft—perfect for storage, a workshop, or creative space. Gated RV parking behind the fence adds even more convenience. This move-in ready gem offers privacy, functionality, and tasteful updates in one of Gresham’s most peaceful and scenic neighborhoods. A true must-see!
Zillow last checked: 8 hours ago
Listing updated: September 19, 2025 at 04:34am
Listed by:
Xi Lu 503-560-2558,
ELEETE Real Estate,
Grace Geiger 971-202-8987,
ELEETE Real Estate
Bought with:
Murooj Alshawy, 201220193
Keller Williams PDX Central
Source: RMLS (OR),MLS#: 305252132
Facts & features
Interior
Bedrooms & bathrooms
- Bedrooms: 4
- Bathrooms: 3
- Full bathrooms: 3
- Main level bathrooms: 1
Primary bedroom
- Features: Bathroom, Walkin Closet
- Level: Upper
- Area: 238
- Dimensions: 17 x 14
Bedroom 2
- Features: Closet
- Level: Upper
- Area: 90
- Dimensions: 10 x 9
Bedroom 3
- Features: Closet
- Level: Upper
- Area: 135
- Dimensions: 9 x 15
Bedroom 4
- Level: Upper
- Area: 150
- Dimensions: 10 x 15
Dining room
- Features: Fireplace, Hardwood Floors
- Level: Main
- Area: 180
- Dimensions: 9 x 20
Family room
- Features: Hardwood Floors
- Level: Main
- Area: 300
- Dimensions: 20 x 15
Kitchen
- Features: Dishwasher, Hardwood Floors, Island, Microwave, Builtin Oven, Free Standing Range, Free Standing Refrigerator, Granite
- Level: Main
- Area: 190
- Width: 19
Living room
- Features: Kitchen Dining Room Combo
- Level: Main
- Area: 221
- Dimensions: 17 x 13
Heating
- Forced Air, Fireplace(s)
Cooling
- Central Air
Appliances
- Included: Dishwasher, Disposal, Free-Standing Range, Free-Standing Refrigerator, Stainless Steel Appliance(s), Washer/Dryer, Microwave, Built In Oven, Gas Water Heater
- Laundry: Laundry Room
Features
- Vaulted Ceiling(s), Closet, Kitchen Island, Granite, Kitchen Dining Room Combo, Bathroom, Walk-In Closet(s), Pantry, Tile
- Flooring: Hardwood
- Windows: Double Pane Windows
- Basement: Crawl Space
- Fireplace features: Gas
Interior area
- Total structure area: 2,823
- Total interior livable area: 2,823 sqft
Property
Parking
- Total spaces: 2
- Parking features: RV Access/Parking, Attached
- Attached garage spaces: 2
Accessibility
- Accessibility features: Garage On Main, Natural Lighting, Accessibility
Features
- Levels: Two
- Stories: 2
- Exterior features: Garden
- Fencing: Fenced
- Has view: Yes
- View description: Trees/Woods
Lot
- Size: 0.25 Acres
- Features: Level, Trees, SqFt 10000 to 14999
Details
- Additional structures: RVParking, ToolShed
- Parcel number: R274790
Construction
Type & style
- Home type: SingleFamily
- Architectural style: Craftsman
- Property subtype: Residential, Single Family Residence
Materials
- Cedar, T111 Siding
- Foundation: Concrete Perimeter
- Roof: Composition
Condition
- Resale
- New construction: No
- Year built: 1984
Utilities & green energy
- Gas: Gas
- Sewer: Public Sewer
- Water: Public
Community & neighborhood
Location
- Region: Gresham
Other
Other facts
- Listing terms: Call Listing Agent,Cash,Conventional,FHA
- Road surface type: Concrete
Price history
| Date | Event | Price |
|---|---|---|
| 9/18/2025 | Sold | $550,000-5%$195/sqft |
Source: | ||
| 7/9/2025 | Pending sale | $579,000$205/sqft |
Source: | ||
| 7/7/2025 | Price change | $579,000-1%$205/sqft |
Source: | ||
| 6/24/2025 | Listed for sale | $585,000+0.2%$207/sqft |
Source: | ||
| 9/9/2022 | Sold | $584,000-4.2%$207/sqft |
Source: | ||
Public tax history
| Year | Property taxes | Tax assessment |
|---|---|---|
| 2025 | $7,096 +4.5% | $348,690 +3% |
| 2024 | $6,792 +9.8% | $338,540 +3% |
| 2023 | $6,188 +2.9% | $328,680 +3% |
Find assessor info on the county website
Neighborhood: Gresham Butte
Nearby schools
GreatSchools rating
- 4/10Hollydale Elementary SchoolGrades: K-5Distance: 0.6 mi
- 2/10Dexter Mccarty Middle SchoolGrades: 6-8Distance: 1.5 mi
- 4/10Gresham High SchoolGrades: 9-12Distance: 1.6 mi
Schools provided by the listing agent
- Elementary: Hollydale
- Middle: Dexter Mccarty
- High: Gresham
Source: RMLS (OR). This data may not be complete. We recommend contacting the local school district to confirm school assignments for this home.
Get a cash offer in 3 minutes
Find out how much your home could sell for in as little as 3 minutes with a no-obligation cash offer.
Estimated market value
$542,900
Get a cash offer in 3 minutes
Find out how much your home could sell for in as little as 3 minutes with a no-obligation cash offer.
Estimated market value
$542,900

