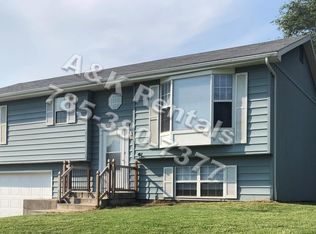Don't miss this 1990 Bi-level in Washburn Rural school area. Nice Montara home with 3 bedrooms, 2.5 baths, basement, 2 car garage, deck and fenced yard. Nice size kitchen and large living room with addl space in the basement. This is a Fannie Mae HomePath Property.
This property is off market, which means it's not currently listed for sale or rent on Zillow. This may be different from what's available on other websites or public sources.

