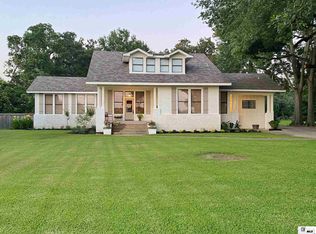Gracious and spacious, a one-of-a-kind home on Riverside Drive is waiting for its new owner! Enjoy Forsythe Park, take a stroll along the Ouachita River levee, walk to the renowned Biedenharn Museum and Gardens from this home situated on TWO lots for privacy, yet close to neighbors. The timeless beauty of this 4-bedroom/3-bath home is impressive, with updates throughout that add convenience, comfort, and flair. Large windows and neutral colors provide openness and abundant natural light. The main bedroom has a walk-in closet, ensuite bathroom, and gorgeous patio views, and all bathrooms are beautifully renovated. This one is made for family and friend gatherings with an open kitchen, dining, and den. Enjoy a kitchen experience that includes a gas range, farmhouse sink, custom cabinets, and easy cleanup with beautiful Terrazzo flooring original to the home. The laundry room of your dreams is right here, with a counter for sorting and folding, plenty of storage, AND space for an extra refrigerator and coffee bar. The resort-like outdoor space has been lovingly tended. Precision and picturesque landscaping of this huge yard creates a space perfect for a garden, playground, outside games or even a putting green. A gazebo, Koi pond with fountain, gas fire pit and seating throughout invite you to spend time relaxing, playing and entertaining. Other attributes of this home include plantation shutters, ventless fireplace with remote control, can lighting, beautifully updated baths with custom showers, and generous storage. This home speaks for itself with its classy, yet comfortable style, and will not be on the market long! Make your appointment today!
This property is off market, which means it's not currently listed for sale or rent on Zillow. This may be different from what's available on other websites or public sources.
