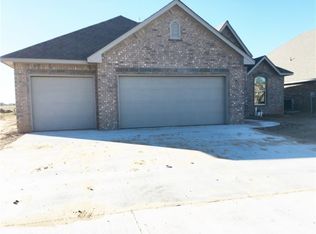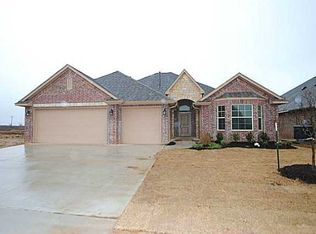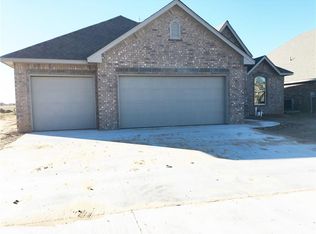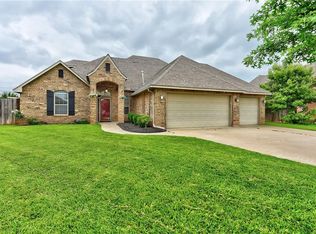Sold for $335,000 on 08/11/25
$335,000
1412 Reid Pryor Rd, Norman, OK 73072
4beds
2,260sqft
Single Family Residence
Built in 2015
7,853.87 Square Feet Lot
$341,200 Zestimate®
$148/sqft
$2,363 Estimated rent
Home value
$341,200
$324,000 - $362,000
$2,363/mo
Zestimate® history
Loading...
Owner options
Explore your selling options
What's special
This home located in South Norman will make your jaw drop with its charm and uniqueness. Community is equipped with a basketball court, a playground, soccer field, concrete walking trails, and a swimming pool. Provides quick commutes to Lloyd Noble, Postal Training Center, Softball Field, Tennis Courts, Weather Center, Lake Thunderbird! It is located to the south of The University of Oklahoma, Sooner Mall, and two new museums! Entering this home, you are greeted with a 4th bedroom or a study. Open living area includes newer wood plank flooring, gas log fireplace, and a partial open view into the amazing kitchen! This kitchen area is state of the art with a breakfast bar, gas cooktop, built-in stainless cooking, corner pantry, cabinet lighting, and a dining area perfect for cozy nights in or big gatherings. Living area offers a view into your enclosed patio with customized theater room stocked with a projector, motorized drop-down screen, central air, ceiling fans, cooler/fridge area, and cabinetry! Primary bedroom can fit multiple layout options to fit your comfort. En suite is adorned with a walk-in shower, garden tub, dual vanities, powder room, and a walk-in closet with shelfs and seasonal racks. Guest beds are across the home and one containing a walk-in closet and the other with a huge french door closet, but both containing ceiling fans! Backyard is filled with so many possibilities with lighting, large deck, and a beautiful low maintenance koi pond with waterfall! Garage is ready for any hobby with its nearly new storage cabinetry abounds and the in-ground storm shelter! These garages would not be complete without their openers which can be controlled remotely! Take the video and 3D tours! Then, call a REALTOR to schedule your private viewing!
Zillow last checked: 8 hours ago
Listing updated: August 13, 2025 at 08:02pm
Listed by:
Chris Eubanks 405-414-4143,
Whittington Realty
Bought with:
Regan Thompson, 204712
Copper Creek Real Estate
Paige Marshall, 202314
Copper Creek Real Estate
Source: MLSOK/OKCMAR,MLS#: 1175967
Facts & features
Interior
Bedrooms & bathrooms
- Bedrooms: 4
- Bathrooms: 2
- Full bathrooms: 2
Primary bedroom
- Description: Ceiling Fan
- Area: 266 Square Feet
- Dimensions: 14 x 19
Bedroom
- Description: Ceiling Fan,Walk In Closet
- Area: 132 Square Feet
- Dimensions: 11 x 12
Bedroom
- Description: Ceiling Fan
- Area: 132 Square Feet
- Dimensions: 11 x 12
Bathroom
- Description: Double Vanities,Garden Tub,Shower,Walk In Closet
- Area: 340 Square Feet
- Dimensions: 17 x 20
Bathroom
- Description: Tub
- Area: 45 Square Feet
- Dimensions: 5 x 9
Dining room
- Description: Eating Space
- Area: 156 Square Feet
- Dimensions: 12 x 13
Kitchen
- Description: Breakfast Bar,Kitchen,Pantry
- Area: 168 Square Feet
- Dimensions: 12 x 14
Living room
- Description: Ceiling Fan,Fireplace
- Area: 432 Square Feet
- Dimensions: 18 x 24
Other
- Description: Ceiling Fan,Theater Room
- Area: 234 Square Feet
- Dimensions: 13 x 18
Study
- Description: Ceiling Fan,Walk In Closet
- Area: 121 Square Feet
- Dimensions: 11 x 11
Heating
- Central
Cooling
- Has cooling: Yes
Appliances
- Included: Dishwasher, Disposal, Microwave, Water Heater, Built-In Electric Oven, Built-In Gas Range
- Laundry: Laundry Room
Features
- Ceiling Fan(s), Paint Woodwork, Stained Wood
- Flooring: Carpet, Laminate, Tile
- Windows: Double Pane, Vinyl Frame
- Number of fireplaces: 1
- Fireplace features: Gas Log
Interior area
- Total structure area: 2,260
- Total interior livable area: 2,260 sqft
Property
Parking
- Total spaces: 3
- Parking features: Concrete
- Garage spaces: 3
Features
- Levels: One
- Stories: 1
- Patio & porch: Deck, Porch
- Exterior features: Rain Gutters
- Fencing: Wood
- Waterfront features: Pond
Lot
- Size: 7,853 sqft
- Features: Interior Lot
Details
- Parcel number: 1412NONEReidPryor73072
- Special conditions: None
Construction
Type & style
- Home type: SingleFamily
- Architectural style: Dallas,Traditional
- Property subtype: Single Family Residence
Materials
- Brick
- Foundation: Slab
- Roof: Composition
Condition
- Year built: 2015
Utilities & green energy
- Utilities for property: Public
Community & neighborhood
Location
- Region: Norman
HOA & financial
HOA
- Has HOA: Yes
- HOA fee: $219 annually
- Services included: Common Area Maintenance, Pool
Other
Other facts
- Listing terms: Cash,Conventional,Sell FHA or VA
Price history
| Date | Event | Price |
|---|---|---|
| 8/11/2025 | Sold | $335,000-4.3%$148/sqft |
Source: | ||
| 7/10/2025 | Pending sale | $350,000$155/sqft |
Source: | ||
| 6/19/2025 | Listed for sale | $350,000-2.5%$155/sqft |
Source: | ||
| 6/14/2025 | Listing removed | $358,900$159/sqft |
Source: | ||
| 5/7/2025 | Price change | $358,900-1.1%$159/sqft |
Source: | ||
Public tax history
| Year | Property taxes | Tax assessment |
|---|---|---|
| 2024 | -- | $34,536 +3% |
| 2023 | -- | $33,530 +3% |
| 2022 | -- | $32,553 +3% |
Find assessor info on the county website
Neighborhood: 73072
Nearby schools
GreatSchools rating
- 6/10Reagan Elementary SchoolGrades: PK-5Distance: 1.9 mi
- 4/10Irving Middle SchoolGrades: 6-8Distance: 2.8 mi
- 8/10Norman High SchoolGrades: 9-12Distance: 3.7 mi
Schools provided by the listing agent
- Elementary: Ronald Reagan ES
- Middle: Irving MS
- High: Norman HS
Source: MLSOK/OKCMAR. This data may not be complete. We recommend contacting the local school district to confirm school assignments for this home.
Get a cash offer in 3 minutes
Find out how much your home could sell for in as little as 3 minutes with a no-obligation cash offer.
Estimated market value
$341,200
Get a cash offer in 3 minutes
Find out how much your home could sell for in as little as 3 minutes with a no-obligation cash offer.
Estimated market value
$341,200



