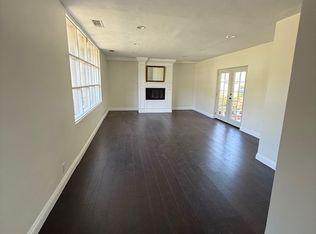Welcome to this 1932 traditional Spanish style home in the Glenwood neighborhood of North West Glendale. Offering 4 bedrooms, and 4 bathrooms (2 full / 2 three quarter), plus a formal living and dining room, den (optional 5th bedroom), and spacious family room, the home offers many ways to utilize its great size. Upon entering, find the formal entry with tile floors and a coat closet. The spacious formal living room has high ceilings, newly refinished hardwood floors, new sconces, a large picture window, and a fireplace. Step up into the formal dining room which has a new light fixture, refinished hardwood floors, and big windows. The adjacent galley kitchen has newly painted cabinets, new countertops, newer appliances, and tile floors, plus laundry hookups. The spacious bedrooms have great natural light and new light fixtures, and the bathrooms have charming and colorful tile detail. The family room is a great space to gather, with tile floors, large windows, sliding glass doors, and a view of the rear yard and pool. The long gated driveway offers plenty of parking, and leads to a patio, and two additional storage rooms add convenience. The pool is a nice added feature along with the grassy area and patio at the rear. The home sits in close proximity to Kenneth Village with shops and restaurants, and the local high school and elementary school.
House for rent
$6,800/mo
1412 Norton Ave, Glendale, CA 91202
4beds
2,675sqft
Price may not include required fees and charges.
Singlefamily
Available now
No pets
Central air
Hookups laundry
Driveway parking
Central, fireplace
What's special
- 13 days
- on Zillow |
- -- |
- -- |
Travel times
Get serious about saving for a home
Consider a first-time homebuyer savings account designed to grow your down payment with up to a 6% match & 4.15% APY.
Facts & features
Interior
Bedrooms & bathrooms
- Bedrooms: 4
- Bathrooms: 4
- Full bathrooms: 2
- 3/4 bathrooms: 2
Rooms
- Room types: Dining Room, Family Room, Office
Heating
- Central, Fireplace
Cooling
- Central Air
Appliances
- Included: Dishwasher, Freezer, Refrigerator, Stove
- Laundry: Hookups, Inside, Washer Dryer Hookup, Washer Hookup
Features
- Eat-in Kitchen, Galley Kitchen, High Ceilings, Recessed Lighting, Separate/Formal Dining Room
- Flooring: Tile, Wood
- Has fireplace: Yes
Interior area
- Total interior livable area: 2,675 sqft
Property
Parking
- Parking features: Driveway, On Street
- Details: Contact manager
Features
- Stories: 1
- Exterior features: Contact manager
- Has private pool: Yes
Details
- Parcel number: 5628001019
Construction
Type & style
- Home type: SingleFamily
- Architectural style: Spanish
- Property subtype: SingleFamily
Condition
- Year built: 1932
Community & HOA
HOA
- Amenities included: Pool
Location
- Region: Glendale
Financial & listing details
- Lease term: 12 Months
Price history
| Date | Event | Price |
|---|---|---|
| 6/24/2025 | Listed for rent | $6,800$3/sqft |
Source: CRMLS #P1-22886 | ||
| 3/24/2025 | Listing removed | $6,800$3/sqft |
Source: CRMLS #P1-21295 | ||
| 3/17/2025 | Listed for rent | $6,800$3/sqft |
Source: CRMLS #P1-21295 | ||
| 8/15/2001 | Sold | $550,000$206/sqft |
Source: Public Record | ||
![[object Object]](https://photos.zillowstatic.com/fp/45196d2799f588ec4adfb0305e75d6ef-p_i.jpg)
