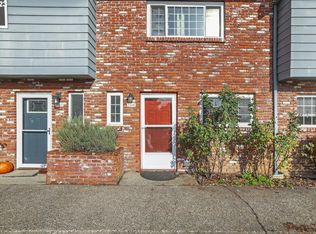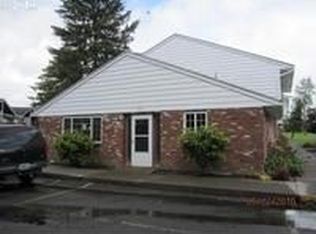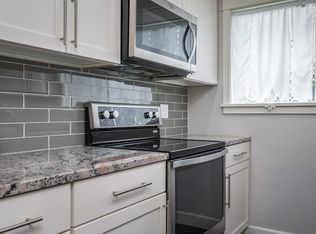Sold
$283,000
1412 NE Hogan Dr, Gresham, OR 97030
3beds
1,516sqft
Residential, Condominium, Townhouse
Built in 1969
-- sqft lot
$276,000 Zestimate®
$187/sqft
$2,387 Estimated rent
Home value
$276,000
$262,000 - $293,000
$2,387/mo
Zestimate® history
Loading...
Owner options
Explore your selling options
What's special
This one of a kind 3 bedroom townhouse with bonus room overlooks Gresham Golf Course. Located in the desirable Country Club Estates community, this spacious home is fresh and move in ready with beautiful bamboo flooring throughout the main level and Luxury Vinyl Plank flooring on upper level. Beautiful kitchen with complete renovation and updated appliances such as; Whirlpool refrigerator, Samsung cooktop stove, Kenmore dishwasher and Samsung washer and dryer. Both bathrooms have been updated. The upstairs bathroom has highly sought after double vanity sinks. This townhome also includes newer vinyl windows and sliders installed as well as a new front door and storm door to welcome you. A truly amazing upgrade is the fully loaded Mitsubishi Electric Heat Pump (4 units total), each with its own separate control system. With all these fabulous updates and upgrades, this is a truly a special townhome you will love to come home to. Open house July 15th 1pm to 3pm & July 16th 1-3pm
Zillow last checked: 8 hours ago
Listing updated: August 29, 2023 at 03:34pm
Listed by:
Josephine Sayers 503-239-7400,
Oregon Digs Real Estate
Bought with:
Leanne Gillies, 200202248
Walczyk Associates Realty
Source: RMLS (OR),MLS#: 23535335
Facts & features
Interior
Bedrooms & bathrooms
- Bedrooms: 3
- Bathrooms: 2
- Full bathrooms: 1
- Partial bathrooms: 1
- Main level bathrooms: 1
Primary bedroom
- Features: Balcony, Dressing Room, Sliding Doors, Closet, Walkin Closet
- Level: Upper
- Area: 154
- Dimensions: 11 x 14
Bedroom 2
- Features: Closet
- Level: Upper
- Area: 165
- Dimensions: 11 x 15
Bedroom 3
- Features: Closet
- Level: Main
- Area: 121
- Dimensions: 11 x 11
Kitchen
- Features: Builtin Refrigerator, Dishwasher, Eating Area, Microwave, Bamboo Floor, Builtin Oven, Convection Oven, Washer Dryer, Whirlpool
- Level: Main
- Area: 88
- Width: 11
Living room
- Features: Bathroom, Ceiling Fan, Deck, Eating Area, Living Room Dining Room Combo, Patio, Sliding Doors, Updated Remodeled, Bamboo Floor, Closet
- Level: Main
- Area: 330
- Dimensions: 15 x 22
Heating
- Heat Pump, Mini Split
Cooling
- Heat Pump
Appliances
- Included: Built In Oven, Built-In Range, Convection Oven, Cooktop, Dishwasher, Free-Standing Range, Range Hood, Washer/Dryer, Built-In Refrigerator, Microwave, Electric Water Heater
- Laundry: Laundry Room
Features
- Ceiling Fan(s), High Speed Internet, Closet, Eat-in Kitchen, Bathroom, Living Room Dining Room Combo, Updated Remodeled, Balcony, Dressing Room, Walk-In Closet(s), Tile
- Flooring: Wood, Bamboo
- Doors: Sliding Doors
- Windows: Vinyl Frames
- Basement: Crawl Space
Interior area
- Total structure area: 1,516
- Total interior livable area: 1,516 sqft
Property
Parking
- Parking features: Carport, Parking Pad, Condo Garage (Other)
- Has carport: Yes
- Has uncovered spaces: Yes
Accessibility
- Accessibility features: Bathroom Cabinets, Kitchen Cabinets, Natural Lighting, Parking, Utility Room On Main, Accessibility
Features
- Levels: Two
- Stories: 2
- Patio & porch: Deck, Patio
- Exterior features: Balcony
- Has spa: Yes
- Spa features: Whirlpool
- Fencing: Fenced
- Has view: Yes
- View description: Creek/Stream, Golf Course, Park/Greenbelt
- Has water view: Yes
- Water view: Creek/Stream
- Waterfront features: Creek
Lot
- Features: Commons, Golf Course, Level
Details
- Parcel number: R142075
Construction
Type & style
- Home type: Townhouse
- Property subtype: Residential, Condominium, Townhouse
Materials
- Aluminum Siding, Brick
- Roof: Composition
Condition
- Updated/Remodeled
- New construction: No
- Year built: 1969
Utilities & green energy
- Sewer: Public Sewer
- Water: Public
- Utilities for property: Cable Connected
Community & neighborhood
Location
- Region: Gresham
HOA & financial
HOA
- Has HOA: Yes
- HOA fee: $571 monthly
- Amenities included: Commons, Exterior Maintenance, Meeting Room, Pool
Other
Other facts
- Listing terms: Cash,Conventional,FHA,VA Loan
- Road surface type: Concrete, Paved
Price history
| Date | Event | Price |
|---|---|---|
| 8/29/2023 | Sold | $283,000+1.1%$187/sqft |
Source: | ||
| 7/16/2023 | Pending sale | $280,000$185/sqft |
Source: | ||
| 7/7/2023 | Listed for sale | $280,000+105.9%$185/sqft |
Source: | ||
| 9/8/2005 | Sold | $136,000$90/sqft |
Source: Public Record | ||
Public tax history
| Year | Property taxes | Tax assessment |
|---|---|---|
| 2024 | $2,775 +22.5% | $138,310 +15% |
| 2023 | $2,265 +2.9% | $120,290 +3% |
| 2022 | $2,201 +2.6% | $116,790 +3% |
Find assessor info on the county website
Neighborhood: Northeast
Nearby schools
GreatSchools rating
- 2/10Hall Elementary SchoolGrades: K-5Distance: 0.6 mi
- 1/10Gordon Russell Middle SchoolGrades: 6-8Distance: 1.3 mi
- 6/10Sam Barlow High SchoolGrades: 9-12Distance: 3.3 mi
Schools provided by the listing agent
- Elementary: Hall
- Middle: Gordon Russell
- High: Sam Barlow
Source: RMLS (OR). This data may not be complete. We recommend contacting the local school district to confirm school assignments for this home.
Get a cash offer in 3 minutes
Find out how much your home could sell for in as little as 3 minutes with a no-obligation cash offer.
Estimated market value
$276,000
Get a cash offer in 3 minutes
Find out how much your home could sell for in as little as 3 minutes with a no-obligation cash offer.
Estimated market value
$276,000


