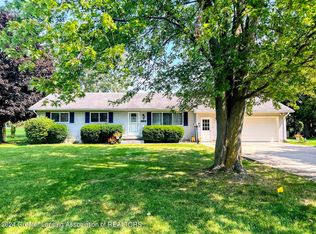Sold for $245,000 on 04/25/25
$245,000
1412 N Scott Rd, Saint Johns, MI 48879
3beds
2,204sqft
Single Family Residence
Built in 1971
0.6 Acres Lot
$252,900 Zestimate®
$111/sqft
$1,917 Estimated rent
Home value
$252,900
$212,000 - $298,000
$1,917/mo
Zestimate® history
Loading...
Owner options
Explore your selling options
What's special
Welcome to this beautifully maintained ranch-style home offering the perfect blend of comfort, functionality, and convenience. Featuring 3 spacious bedrooms, 1.5 bathrooms, and an open floor plan, this home is ideal for those who appreciate modern living with a touch of versatility. Step inside to find a bright and airy main living space that flows seamlessly from the living room to the dining area and kitchen. The finished basement adds valuable additional living space featuring a gas fireplace, ideal for a family room, home office, or personal gym. A standout feature of this home is the licensed in-home hair studio, thoughtfully designed for both privacy and professionalism—an excellent opportunity for beauty professionals or those seeking a unique live-work space. Enjoy the convenience of a 2-car attached garage, and take full advantage of the nearby walking trails, downtown amenities, and easy freeway access. Whether you're commuting, staying active, or exploring the local scene, this location has it all. Don’t miss your chance to own a move-in-ready home that truly has something for everyone! Please call today to schedule a tour.
Zillow last checked: 8 hours ago
Listing updated: April 25, 2025 at 01:18pm
Listed by:
AnnaMarie Johnson 517-420-8106,
Dee's Mission Realty
Bought with:
Troy Seyfert, 6506047827
RE/MAX Real Estate Professionals
Source: MiRealSource,MLS#: 50170979 Originating MLS: Greater Shiawassee Association of REALTORS
Originating MLS: Greater Shiawassee Association of REALTORS
Facts & features
Interior
Bedrooms & bathrooms
- Bedrooms: 3
- Bathrooms: 2
- Full bathrooms: 1
- 1/2 bathrooms: 1
- Main level bathrooms: 1
- Main level bedrooms: 2
Bedroom 1
- Features: Carpet
- Level: Main
- Area: 156
- Dimensions: 13 x 12
Bedroom 2
- Level: Main
- Area: 130
- Dimensions: 13 x 10
Bedroom 3
- Level: Basement
- Area: 130
- Dimensions: 13 x 10
Bathroom 1
- Level: Main
Dining room
- Features: Carpet
- Level: Main
- Area: 182
- Dimensions: 14 x 13
Kitchen
- Level: Main
- Area: 156
- Dimensions: 12 x 13
Living room
- Features: Carpet
- Level: Main
- Area: 234
- Dimensions: 18 x 13
Heating
- Forced Air, Natural Gas
Features
- Flooring: Carpet
- Has basement: Yes
- Number of fireplaces: 1
- Fireplace features: Basement, Gas
Interior area
- Total structure area: 2,408
- Total interior livable area: 2,204 sqft
- Finished area above ground: 1,204
- Finished area below ground: 1,000
Property
Parking
- Total spaces: 2
- Parking features: Attached
- Attached garage spaces: 2
Accessibility
- Accessibility features: Accessible Approach with Ramp, Accessible Full Bath, Main Floor Laundry
Features
- Levels: One
- Stories: 1
- Patio & porch: Deck, Porch
- Frontage type: Road
- Frontage length: 100
Lot
- Size: 0.60 Acres
- Dimensions: 0.600
Details
- Parcel number: 03001030003500
- Special conditions: Private
Construction
Type & style
- Home type: SingleFamily
- Architectural style: Ranch
- Property subtype: Single Family Residence
Materials
- Brick
- Foundation: Basement
Condition
- Year built: 1971
Utilities & green energy
- Sewer: Septic Tank
- Water: Private Well
Community & neighborhood
Location
- Region: Saint Johns
- Subdivision: N/A
Other
Other facts
- Listing agreement: Exclusive Right To Sell
- Listing terms: Cash,Conventional,FHA,VA Loan,USDA Loan
Price history
| Date | Event | Price |
|---|---|---|
| 4/25/2025 | Sold | $245,000$111/sqft |
Source: | ||
| 4/15/2025 | Pending sale | $245,000$111/sqft |
Source: | ||
| 4/10/2025 | Listed for sale | $245,000+88.5%$111/sqft |
Source: | ||
| 10/18/2005 | Sold | $130,000$59/sqft |
Source: Public Record Report a problem | ||
Public tax history
| Year | Property taxes | Tax assessment |
|---|---|---|
| 2025 | $2,024 | $113,000 +9.5% |
| 2024 | -- | $103,200 +11.9% |
| 2023 | -- | $92,200 +16.1% |
Find assessor info on the county website
Neighborhood: 48879
Nearby schools
GreatSchools rating
- 8/10Eureka SchoolGrades: PK-5Distance: 6.3 mi
- 7/10St. Johns Middle SchoolGrades: 6-8Distance: 1.9 mi
- 7/10St. Johns High SchoolGrades: 9-12Distance: 1.6 mi
Schools provided by the listing agent
- District: St Johns Public Schools
Source: MiRealSource. This data may not be complete. We recommend contacting the local school district to confirm school assignments for this home.

Get pre-qualified for a loan
At Zillow Home Loans, we can pre-qualify you in as little as 5 minutes with no impact to your credit score.An equal housing lender. NMLS #10287.
Sell for more on Zillow
Get a free Zillow Showcase℠ listing and you could sell for .
$252,900
2% more+ $5,058
With Zillow Showcase(estimated)
$257,958