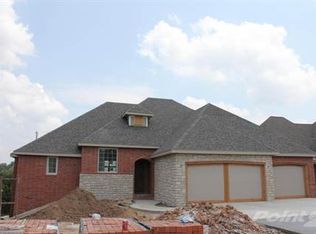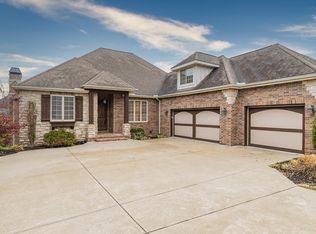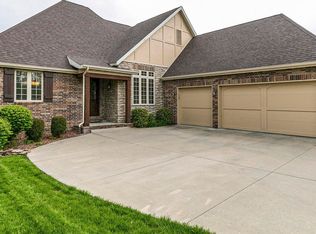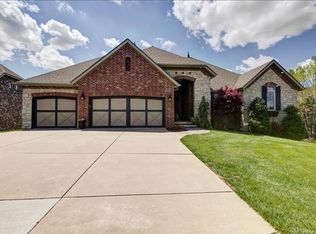Closed
Price Unknown
1412 N Rockingham Avenue, Nixa, MO 65714
6beds
3,997sqft
Single Family Residence
Built in 2014
9,147.6 Square Feet Lot
$599,100 Zestimate®
$--/sqft
$2,973 Estimated rent
Home value
$599,100
$545,000 - $659,000
$2,973/mo
Zestimate® history
Loading...
Owner options
Explore your selling options
What's special
Welcome home to 1412 Rockingham! This is a 6 bedroom, 3 full bathrooms, walk out basement home in Nixa. The main level has an open floor plan with coffered ceilings, and a split bedroom layout. A gas fireplace surrounded by custom cabinets is the main focal point of the living room. The kitchen has a large island, gas stove and custom exhaust hood. There is also a large pantry off the kitchen. Head downstairs and you will find a full kitchen bar, second living space, study, storm shelter, and 3 more bedrooms. Head out to the backyard to the covered patio or hang out on the screened in porch off the main level. The subdivision amenities include: 2 pools, a clubhouse, covered pavilions, basketball courts, a playground, and fishing ponds.
Zillow last checked: 8 hours ago
Listing updated: April 07, 2025 at 06:05am
Listed by:
Douglas Lutz 417-616-9846,
Keller Williams
Bought with:
Kat A Tolbert, 2016023206
Tolbert Realtors
Source: SOMOMLS,MLS#: 60286952
Facts & features
Interior
Bedrooms & bathrooms
- Bedrooms: 6
- Bathrooms: 3
- Full bathrooms: 3
Heating
- Zoned, Central, Natural Gas
Cooling
- Central Air, Ceiling Fan(s), Zoned
Appliances
- Included: Dishwasher, Gas Water Heater, Free-Standing Gas Oven, Exhaust Fan, Microwave, Disposal
- Laundry: In Basement, W/D Hookup
Features
- Wet Bar, Granite Counters, High Ceilings, Walk-In Closet(s)
- Flooring: Carpet, Stone, Wood
- Windows: Double Pane Windows
- Basement: Walk-Out Access,Finished,Storage Space,Full
- Attic: Pull Down Stairs
- Has fireplace: Yes
- Fireplace features: Family Room, Two or More, Gas
Interior area
- Total structure area: 4,169
- Total interior livable area: 3,997 sqft
- Finished area above ground: 2,082
- Finished area below ground: 1,915
Property
Parking
- Total spaces: 3
- Parking features: Garage Door Opener, Paved, Garage Faces Front
- Attached garage spaces: 3
Features
- Levels: One
- Stories: 1
- Patio & porch: Patio, Covered, Deck, Screened
- Fencing: Wood
Lot
- Size: 9,147 sqft
- Dimensions: 65.35 x 143.20
- Features: Sprinklers In Front, Sprinklers In Rear
Details
- Parcel number: 110306003004037000
Construction
Type & style
- Home type: SingleFamily
- Architectural style: Traditional
- Property subtype: Single Family Residence
Materials
- Brick, Stone
- Foundation: Poured Concrete
- Roof: Composition
Condition
- Year built: 2014
Utilities & green energy
- Sewer: Public Sewer
- Water: Public
Green energy
- Energy efficient items: HVAC
Community & neighborhood
Location
- Region: Nixa
- Subdivision: The Village of Woodenbridge at Wicklow
HOA & financial
HOA
- HOA fee: $570 annually
- Services included: Play Area, Clubhouse, Pool, Common Area Maintenance
Other
Other facts
- Listing terms: Cash,VA Loan,USDA/RD,FHA,Conventional
- Road surface type: Concrete
Price history
| Date | Event | Price |
|---|---|---|
| 4/4/2025 | Sold | -- |
Source: | ||
| 2/13/2025 | Pending sale | $579,000$145/sqft |
Source: | ||
| 2/11/2025 | Listed for sale | $579,000+19.4%$145/sqft |
Source: | ||
| 12/15/2018 | Sold | -- |
Source: Agent Provided Report a problem | ||
| 10/8/2018 | Pending sale | $485,000$121/sqft |
Source: Keller Williams Realty #60116380 Report a problem | ||
Public tax history
| Year | Property taxes | Tax assessment |
|---|---|---|
| 2024 | $4,940 | $79,270 |
| 2023 | $4,940 +5% | $79,270 +5.1% |
| 2022 | $4,706 | $75,410 |
Find assessor info on the county website
Neighborhood: 65714
Nearby schools
GreatSchools rating
- 6/10High Pointe Elementary SchoolGrades: K-4Distance: 1 mi
- 6/10Nixa Junior High SchoolGrades: 7-8Distance: 1.3 mi
- 10/10Nixa High SchoolGrades: 9-12Distance: 3.5 mi
Schools provided by the listing agent
- Elementary: NX High Pointe/Summit
- Middle: Nixa
- High: Nixa
Source: SOMOMLS. This data may not be complete. We recommend contacting the local school district to confirm school assignments for this home.



