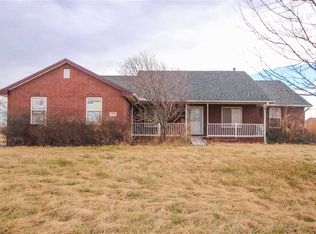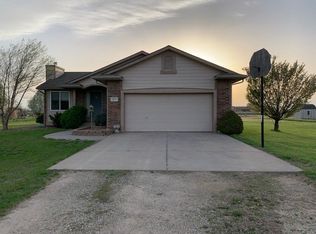Sold
Price Unknown
1412 N Broken Arrow Rd, Peck, KS 67120
4beds
2,640sqft
Single Family Onsite Built
Built in 1998
2.4 Acres Lot
$425,300 Zestimate®
$--/sqft
$2,110 Estimated rent
Home value
$425,300
$404,000 - $447,000
$2,110/mo
Zestimate® history
Loading...
Owner options
Explore your selling options
What's special
Don't miss out on this gorgeously maintained 4 bedroom, 3 bath, home on just shy of 2.5 acres in Peck, KS. Upstairs boasts three bedrooms including the master bedroom with a beautifully, newly, remodeled master bathroom. Enjoy the vaulted ceilings in the living room, main floor laundry, and the dining room that walks out onto the peaceful covered back patio. All kitchen appliances stay with the home. Downstairs you'll find a large family room (wired for surround sound) with built in entertainment center and wet bar, the 4th bedroom, third bath, and a finished bonus area. Outside the roof is new, 10/2022, there shed has a loft area, many trees, and so much space to make memories with activities, gardening, etc.
Zillow last checked: 8 hours ago
Listing updated: August 08, 2023 at 03:57pm
Listed by:
Destiny Myers 316-250-7587,
Reece Nichols South Central Kansas
Source: SCKMLS,MLS#: 623668
Facts & features
Interior
Bedrooms & bathrooms
- Bedrooms: 4
- Bathrooms: 3
- Full bathrooms: 3
Primary bedroom
- Description: Carpet
- Level: Main
- Area: 173.11
- Dimensions: 12'8 x 13'8
Bedroom
- Description: Carpet
- Level: Main
- Area: 130
- Dimensions: 10 x 13
Bedroom
- Description: Carpet
- Level: Main
- Area: 106.67
- Dimensions: 10'8 x 10
Bedroom
- Description: Carpet
- Level: Basement
- Area: 189.58
- Dimensions: 14'7 x 13
Dining room
- Description: Wood Laminate
- Level: Main
- Area: 108
- Dimensions: 9 x 12
Family room
- Description: Carpet
- Level: Basement
- Area: 578.5
- Dimensions: 26 x 22'3
Kitchen
- Description: Wood Laminate
- Level: Main
- Area: 143.5
- Dimensions: 10'6 x 13'8
Living room
- Description: Wood Laminate
- Level: Main
- Area: 325
- Dimensions: 16'8 x 19'6
Heating
- Forced Air, Propane Rented
Cooling
- Central Air, Electric
Appliances
- Included: Dishwasher, Disposal, Microwave, Range, Refrigerator
- Laundry: Main Level, Laundry Room
Features
- Ceiling Fan(s), Walk-In Closet(s), Vaulted Ceiling(s), Wet Bar, Wired for Surround Sound
- Flooring: Laminate
- Doors: Storm Door(s)
- Windows: Window Coverings-All, Storm Window(s)
- Basement: Finished
- Number of fireplaces: 1
- Fireplace features: One, Living Room
Interior area
- Total interior livable area: 2,640 sqft
- Finished area above ground: 1,320
- Finished area below ground: 1,320
Property
Parking
- Total spaces: 2
- Parking features: Attached, Garage Door Opener
- Garage spaces: 2
Features
- Levels: One
- Stories: 1
- Patio & porch: Covered
- Exterior features: Guttering - ALL, Irrigation Pump, Irrigation Well, Sprinkler System
Lot
- Size: 2.40 Acres
- Features: Standard
Details
- Additional structures: Above Ground Outbuilding(s)
- Parcel number: 201910220400000007.220
Construction
Type & style
- Home type: SingleFamily
- Architectural style: Ranch
- Property subtype: Single Family Onsite Built
Materials
- Frame w/Less than 50% Mas
- Foundation: Full, Day Light
- Roof: Composition
Condition
- Year built: 1998
Utilities & green energy
- Gas: Propane
- Sewer: Septic Tank
- Water: Private
- Utilities for property: Propane
Community & neighborhood
Location
- Region: Peck
- Subdivision: WENZEL
HOA & financial
HOA
- Has HOA: No
Other
Other facts
- Ownership: Individual
- Road surface type: Unimproved
Price history
Price history is unavailable.
Public tax history
| Year | Property taxes | Tax assessment |
|---|---|---|
| 2025 | -- | $46,495 +50.3% |
| 2024 | -- | $30,943 +10% |
| 2023 | -- | $28,130 +21.2% |
Find assessor info on the county website
Neighborhood: 67120
Nearby schools
GreatSchools rating
- NAMulvane Elementary W D MunsonGrades: PK-2Distance: 4.3 mi
- 5/10Mulvane Middle SchoolGrades: 6-8Distance: 4.2 mi
- 4/10Mulvane High SchoolGrades: 9-12Distance: 5 mi
Schools provided by the listing agent
- Elementary: Mulvane/Munson
- Middle: Mulvane
- High: Mulvane
Source: SCKMLS. This data may not be complete. We recommend contacting the local school district to confirm school assignments for this home.

