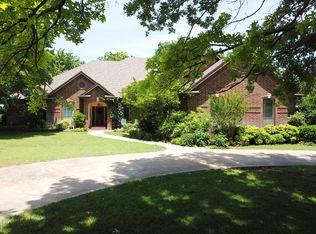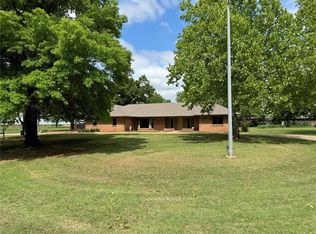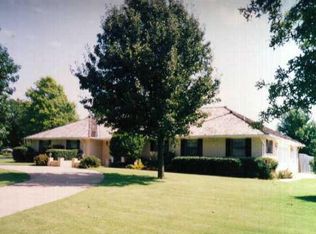Sold for $370,000 on 07/18/25
$370,000
1412 Mockingbird Rd, Guthrie, OK 73044
3beds
2,392sqft
Single Family Residence
Built in 1977
1.1 Acres Lot
$376,600 Zestimate®
$155/sqft
$2,151 Estimated rent
Home value
$376,600
$331,000 - $429,000
$2,151/mo
Zestimate® history
Loading...
Owner options
Explore your selling options
What's special
This newly remodeled, single-family home offers a perfect blend of luxury and tranquility, nestled in a picturesque setting. Step inside to an open living space designed for both relaxation and entertaining. The dream kitchen is a chef’s paradise, with tons of cabinets, a walk-in pantry, and stunning 3mm quartz countertops. The home is filled with high-end updates, including new Hardy Board Cedar Shake siding, fresh interior and exterior paint, wood-look tile, and modern plumbing and lighting fixtures.
Other notable upgrades include a roof (July 2021), energy-efficient Low-E windows and sliding glass doors with Argon gas, a Pella insulated remote-control garage door, and new appliances (2022-2024). The HVAC and hot water tank were both replaced in 2024. The luxurious master suite boasts a spa-like walk-in shower, walk-in closet, and access to an enclosed sunroom. All three bedrooms feature walk-in closets for added storage.
The home also includes a 540 sq. ft. garage with attic access, a 118 sq. ft. basement (storm shelter), and a spacious laundry room with tons of storage and a sink. For added convenience and security, the home features a Ring doorbell with two camera motion lights.
Outside, the beautifully landscaped yard offers a peaceful retreat, complete with two metal storage buildings with electricity, a stick-built bonus storage building, a garden area, and a chicken coop. Best of all, there’s no HOA, and easy access to I-35 for a quick commute.
With so many updates and thoughtful touches, this home is truly a one-of-a-kind gem. Don’t miss out—schedule your private tour today!
Zillow last checked: 8 hours ago
Listing updated: July 18, 2025 at 08:01pm
Listed by:
Karen Ochs 405-820-4207,
JStout Real Estate LLC,
Dennis Ochs 405-826-2052,
JStout Real Estate LLC
Bought with:
Jayme Hammond, 175673
Metro Connect Real Estate
Source: MLSOK/OKCMAR,MLS#: 1152681
Facts & features
Interior
Bedrooms & bathrooms
- Bedrooms: 3
- Bathrooms: 2
- Full bathrooms: 2
Primary bedroom
- Description: His & Hers Bath,Remodeled,Shower,Walk In Closet
Bedroom
- Description: Remodeled,Walk In Closet
Bedroom
- Description: Remodeled,Walk In Closet
Kitchen
- Description: Breakfast Bar,Built Ins,Eating Space,Kitchen,Pantry,Remodeled
Living room
- Description: Ceiling Fan,Entertainment Center,Fireplace,Remodeled
Appliances
- Included: Dishwasher, Disposal, Microwave, Water Heater, Free-Standing Electric Oven, Free-Standing Gas Range
- Laundry: Laundry Room
Features
- Ceiling Fan(s), Paint Woodwork
- Flooring: Carpet, Tile
- Windows: Double Pane, Low-Emissivity Windows
- Number of fireplaces: 1
- Fireplace features: Wood Burning
Interior area
- Total structure area: 2,392
- Total interior livable area: 2,392 sqft
Property
Parking
- Total spaces: 2
- Parking features: Circular Driveway, Concrete
- Garage spaces: 2
- Has uncovered spaces: Yes
Features
- Levels: One
- Stories: 1
- Patio & porch: Patio
- Exterior features: Rain Gutters
- Fencing: Chain Link
Lot
- Size: 1.10 Acres
- Features: Corner Lot
Details
- Additional structures: Outbuilding
- Parcel number: 1412NONEMockingbird73044
- Special conditions: None
Construction
Type & style
- Home type: SingleFamily
- Architectural style: Ranch
- Property subtype: Single Family Residence
Materials
- Brick & Frame
- Foundation: Slab
- Roof: Composition
Condition
- Year built: 1977
Utilities & green energy
- Sewer: Septic Tank
- Water: Well
- Utilities for property: High Speed Internet
Community & neighborhood
Location
- Region: Guthrie
Other
Other facts
- Listing terms: Cash,Conventional,Sell FHA or VA
Price history
| Date | Event | Price |
|---|---|---|
| 7/18/2025 | Sold | $370,000-6.3%$155/sqft |
Source: | ||
| 6/16/2025 | Pending sale | $395,000$165/sqft |
Source: | ||
| 5/28/2025 | Price change | $395,000-4.4%$165/sqft |
Source: | ||
| 3/24/2025 | Price change | $413,000-5.1%$173/sqft |
Source: | ||
| 1/28/2025 | Listed for sale | $435,000+2.4%$182/sqft |
Source: | ||
Public tax history
| Year | Property taxes | Tax assessment |
|---|---|---|
| 2024 | -- | $34,997 +24.7% |
| 2023 | $2,493 +3.1% | $28,058 +3% |
| 2022 | $2,418 | $27,242 +54.7% |
Find assessor info on the county website
Neighborhood: 73044
Nearby schools
GreatSchools rating
- 4/10Guthrie Upper Elementary SchoolGrades: 5-6Distance: 0.4 mi
- 8/10Guthrie Junior High SchoolGrades: 7-8Distance: 1 mi
- 4/10Guthrie High SchoolGrades: 9-12Distance: 0.6 mi
Schools provided by the listing agent
- Elementary: Fogarty ES
- Middle: Guthrie JHS
- High: Guthrie HS
Source: MLSOK/OKCMAR. This data may not be complete. We recommend contacting the local school district to confirm school assignments for this home.
Get a cash offer in 3 minutes
Find out how much your home could sell for in as little as 3 minutes with a no-obligation cash offer.
Estimated market value
$376,600
Get a cash offer in 3 minutes
Find out how much your home could sell for in as little as 3 minutes with a no-obligation cash offer.
Estimated market value
$376,600


