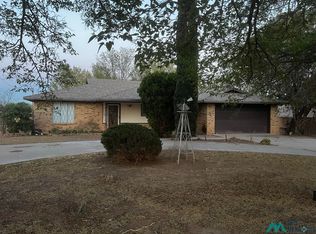Sold on 04/11/25
Price Unknown
1412 Mission Ave, Carlsbad, NM 88220
4beds
2,346sqft
SingleFamily
Built in ----
1 Acres Lot
$436,200 Zestimate®
$--/sqft
$3,119 Estimated rent
Home value
$436,200
Estimated sales range
Not available
$3,119/mo
Zestimate® history
Loading...
Owner options
Explore your selling options
What's special
Small La Huerta pecan orchard located at 1412 Mission Ave! This brick home features 4 bedrooms, 2 baths with an eat-in updated kitchen, updated main bathroom, Brazilian pecan wood floors, wood-burning stove insert in living room to cut the chill from these cold winter days, double sink vanity outside hall bath between bedrooms 3 & 4, large walk-in and storage closets throughout, functional laundry room and 2 car garage with mechanical closet, another spacious storage closet, walk thru door for backyard access and attic storage with catwalk & lighting. Roof has spray foam insulation and home has blown-in insulation for efficient hot summer and cold winter days. Outside you'll find circle drive in front, front & back sprinkler system, fenced back yard, detached cinderblock workshop with woodburning stove, water, electric, 220 receptacle & septic tie-in, 2 storage sheds, appx 20'x20' tractor shed with electric, 29 pecans trees, 1.5 acres CID water rights, back is completely fenced. Call for your appointment to see this well maintained property or for more information today!
Zillow last checked: 8 hours ago
Listing updated: April 11, 2025 at 02:51pm
Listed by:
Amanda Mashaw 575-302-0382,
Century 21 Dunagan Associates,
April Travelstead,
Century 21 Dunagan Associates
Bought with:
Lanette Rostro, 46020
Berkshire Hathaway Home Services Enchanted Lands - Carlsbad
Source: New Mexico MLS,MLS#: 20250636
Facts & features
Interior
Bedrooms & bathrooms
- Bedrooms: 4
- Bathrooms: 2
- Full bathrooms: 2
Primary bathroom
- Features: Double Sinks
Heating
- Forced Air, Natural Gas, Wood Stove
Cooling
- Central Air, Refrigerated
Appliances
- Included: Cooktop, Dishwasher, Microwave, Refrigerator, Oven
Features
- Attic, Ceiling Fan(s), Walk-In Closet(s)
- Flooring: Hardwood, Tile
- Windows: Double Pane Windows, Blinds
- Number of fireplaces: 2
- Fireplace features: Living Room, Wood Burning Stove
Interior area
- Total structure area: 2,346
- Total interior livable area: 2,346 sqft
Property
Parking
- Total spaces: 2
- Parking features: Attached, Garage Door Opener, RV Access/Parking
- Attached garage spaces: 2
Features
- Fencing: Back Yard,Block,Pipe,Fenced
Lot
- Size: 1 Acres
- Dimensions: 95' x 458'
Details
- Additional structures: Shed(s), Workshop
- Parcel number: 4158125023499
- Zoning description: County
- Special conditions: Arm Length Sale (Unrelated Parti
- Horses can be raised: Yes
Construction
Type & style
- Home type: SingleFamily
Materials
- Brick, Frame, Blown-In Insulation
- Foundation: Slab
- Roof: Pitched,Shingle
Condition
- New construction: No
Utilities & green energy
- Sewer: Septic Tank
- Water: Public
- Utilities for property: Electricity Connected, Natural Gas Connected
Community & neighborhood
Security
- Security features: Audio/Video Surveillance
Location
- Region: Carlsbad
- Subdivision: Parker
Price history
| Date | Event | Price |
|---|---|---|
| 4/11/2025 | Sold | -- |
Source: | ||
| 3/11/2025 | Pending sale | $485,000$207/sqft |
Source: | ||
| 2/3/2025 | Listed for sale | $485,000$207/sqft |
Source: | ||
Public tax history
| Year | Property taxes | Tax assessment |
|---|---|---|
| 2024 | $2,063 +2.8% | $108,127 +3% |
| 2023 | $2,007 +4.3% | $104,978 +3% |
| 2022 | $1,925 +3.7% | $101,921 +3% |
Find assessor info on the county website
Neighborhood: 88220
Nearby schools
GreatSchools rating
- 4/10Ocotillo Elementary SchoolGrades: K-5Distance: 2.3 mi
- 8/10Carlsbad Intermediate SchoolGrades: 6-8Distance: 1.3 mi
- 6/10Carlsbad High SchoolGrades: 9-12Distance: 2.7 mi
