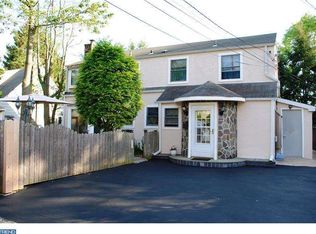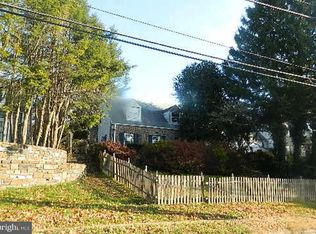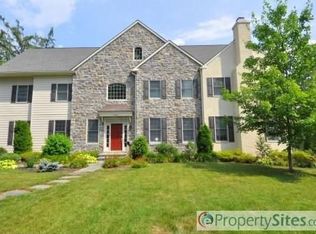Picture perfect stone colonial situated on nearly a quarter acre on one of Wynnewood's most sought after tree-lined streets, this turn-key three bedroom, one and a half bath home is sure to delight all who enter and offers an experience like no other. The current owners have used their fresh perspective and innovative talents to transform this home into a relaxing and inviting oasis. The main living level features a covered front entrance with built-in benches that lead into a gorgeous sun filled living room with refinished hardwood floors and recessed lighting, which can be found throughout the home. To the left of the living room, a French door leads to an office, which is the perfect size for in-home working or learning. The living room flows into the dining room, which is oversized and opens to a gourmet country French kitchen featuring octagonal ceramic tile floors, exposed beams, granite countertops, stainless steel appliances that include a Kitchen-Aid side by side refrigerator, dishwasher, wall oven and Viking range. The kitchen also has an outside exit that leads to the rear and fenced in side yard. The second floor features a primary bedroom with hardwood floors, recessed lighting and two closets, one of which is walk-in, with customized built-ins. A hall bath, which has been tastefully updated with a fresh color palette and reglazed tile can also be found on this level, as well as two bedrooms, one of which has a lovely built-in seating area, perfect for curling up and reading and the other has two built-in beds, drawers, large picture window and Berber-like carpeting. The basement level of this home (approximately 550 square feet of additional living space) features a family room with built-in seating, separate bar area, cedar lined closet, a convenient powder room and oversized laundry room with ample storage. Additional highlights include 5 baseboards throughout, a heated drive and patio and whole house generator. Within close proximity to various shopping excursions including WholeFoods, Wynnewood Shopping Center and Suburban Square, top-notch hospitals, township parks, houses of worship and various modes of public transport including Septa's Regional Rail Line with service to CenterCity Philadelphia and beyond. All that's missing is you! 2021-03-19
This property is off market, which means it's not currently listed for sale or rent on Zillow. This may be different from what's available on other websites or public sources.


