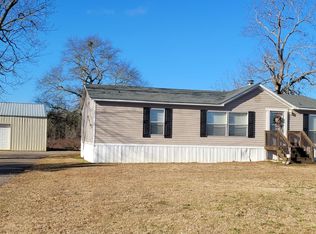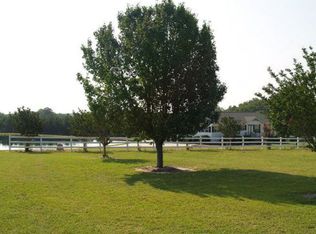Sold for $310,000
$310,000
1412 McCreight Rd, Ridge Spring, SC 29129
3beds
1,900sqft
Single Family Residence
Built in 1978
1.61 Acres Lot
$311,800 Zestimate®
$163/sqft
$1,903 Estimated rent
Home value
$311,800
Estimated sales range
Not available
$1,903/mo
Zestimate® history
Loading...
Owner options
Explore your selling options
What's special
Experience the charm of country living with modern comforts in this beautifully redone 3-bedroom, 2-bath home set on 1.61 acres, surrounded by serene farmland and backing up to the iconic Titan Peach Farm. Step inside to stunning hardwood floors that run through the main living areas, flooded with natural light from abundant windows and French doors. The open and inviting floor plan is perfect for entertaining, beginning with a spacious living room that flows seamlessly into a formal dining area and a chef's dream kitchen. The kitchen is the heart of the home, featuring a large island with seating and prep sink, stainless steel appliances, pot filler, stylish backsplash, and neutral tones throughout. The kitchen opens to a spacious family room and both spaces lead to a covered back porch with peaceful views of the peach orchard—ideal for morning coffee or evening gatherings. The primary suite is generously sized and offers built-in storage and a spa-like en-suite with a large-tiled shower. Two additional bedrooms share a well-appointed guest bath. Additional highlights include a drop zone/mudroom area off the laundry room, a carport with direct kitchen access and extra paved parking off the driveway in the rear. This property offers mature trees, a fenced yard and picturesque views. Don't miss this rare opportunity to own a move-in ready home with privacy, charm, and postcard-worthy views.
Zillow last checked: 8 hours ago
Listing updated: October 06, 2025 at 06:49am
Listed by:
Kim Cooper 803-474-3578,
Meybohm Real Estate - Aiken
Bought with:
Comp Agent Not Member
For COMP Purposes Only
Source: Aiken MLS,MLS#: 218300
Facts & features
Interior
Bedrooms & bathrooms
- Bedrooms: 3
- Bathrooms: 2
- Full bathrooms: 2
Heating
- Electric, Forced Air
Cooling
- Electric
Appliances
- Included: Other, Microwave, Range, Self Cleaning Oven, Refrigerator, Dishwasher
Features
- Snack Bar, Solid Surface Counters, Bedroom on 1st Floor, Ceiling Fan(s), Kitchen Island, Primary Downstairs, Eat-in Kitchen
- Flooring: Carpet, Hardwood, Marble
- Basement: Crawl Space
- Has fireplace: No
Interior area
- Total structure area: 1,900
- Total interior livable area: 1,900 sqft
- Finished area above ground: 1,900
- Finished area below ground: 0
Property
Parking
- Total spaces: 2
- Parking features: Carport
- Carport spaces: 2
Features
- Levels: One
- Patio & porch: Patio, Porch
- Pool features: None
- Fencing: Fenced
Lot
- Size: 1.61 Acres
- Features: Level
Details
- Additional structures: None
- Parcel number: 1980000019000
- Special conditions: Standard
- Horse amenities: None
Construction
Type & style
- Home type: SingleFamily
- Architectural style: Ranch
- Property subtype: Single Family Residence
Materials
- Brick
- Foundation: Block, Brick/Mortar
- Roof: Composition
Condition
- New construction: No
- Year built: 1978
Utilities & green energy
- Sewer: Septic Tank
- Water: Well
Community & neighborhood
Community
- Community features: None
Location
- Region: Ridge Spring
- Subdivision: None
Other
Other facts
- Listing terms: Contract
- Road surface type: See Remarks
Price history
| Date | Event | Price |
|---|---|---|
| 10/2/2025 | Sold | $310,000-1.6%$163/sqft |
Source: | ||
| 9/15/2025 | Pending sale | $314,900$166/sqft |
Source: | ||
| 9/15/2025 | Listed for sale | $314,900$166/sqft |
Source: | ||
| 9/12/2025 | Pending sale | $314,900$166/sqft |
Source: | ||
| 9/12/2025 | Contingent | $314,900$166/sqft |
Source: | ||
Public tax history
Tax history is unavailable.
Neighborhood: 29129
Nearby schools
GreatSchools rating
- 3/10Johnston Elementary SchoolGrades: PK-5Distance: 5.2 mi
- 5/10Johnston-Edgefield-Trenton Middle SchoolGrades: 6-8Distance: 8.3 mi
- 4/10Strom Thurmond High SchoolGrades: 9-12Distance: 7.9 mi
Get pre-qualified for a loan
At Zillow Home Loans, we can pre-qualify you in as little as 5 minutes with no impact to your credit score.An equal housing lender. NMLS #10287.

