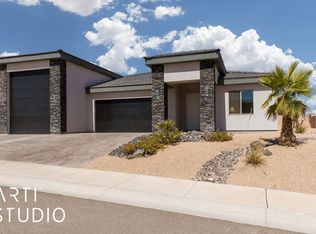Sold for $620,000
Street View
$620,000
1412 Manassas Rdg, Mesquite, NV 89027
3beds
2baths
2,048sqft
SingleFamily
Built in 2023
8,276 Square Feet Lot
$608,500 Zestimate®
$303/sqft
$2,189 Estimated rent
Home value
$608,500
$548,000 - $675,000
$2,189/mo
Zestimate® history
Loading...
Owner options
Explore your selling options
What's special
1412 Manassas Rdg, Mesquite, NV 89027 is a single family home that contains 2,048 sq ft and was built in 2023. It contains 3 bedrooms and 2.5 bathrooms. This home last sold for $620,000 in July 2025.
The Zestimate for this house is $608,500. The Rent Zestimate for this home is $2,189/mo.
Facts & features
Interior
Bedrooms & bathrooms
- Bedrooms: 3
- Bathrooms: 2.5
Heating
- Forced air
Cooling
- Central
Features
- Flooring: Concrete
Interior area
- Total interior livable area: 2,048 sqft
Property
Parking
- Parking features: Garage - Attached
Features
- Exterior features: Stucco
Lot
- Size: 8,276 sqft
Details
- Parcel number: 00105619009
Construction
Type & style
- Home type: SingleFamily
Materials
- Frame
- Roof: Other
Condition
- Year built: 2023
Community & neighborhood
Location
- Region: Mesquite
Price history
| Date | Event | Price |
|---|---|---|
| 7/7/2025 | Sold | $620,000-3%$303/sqft |
Source: Public Record Report a problem | ||
| 6/9/2025 | Contingent | $639,000$312/sqft |
Source: | ||
| 6/3/2025 | Price change | $639,000-1.5%$312/sqft |
Source: | ||
| 5/1/2025 | Price change | $649,000-1.5%$317/sqft |
Source: | ||
| 3/28/2025 | Listed for sale | $659,000+16.6%$322/sqft |
Source: | ||
Public tax history
| Year | Property taxes | Tax assessment |
|---|---|---|
| 2025 | $5,259 -2.3% | $189,567 +544.8% |
| 2024 | $5,380 | $29,400 |
| 2023 | -- | -- |
Find assessor info on the county website
Neighborhood: Mesquite Estates
Nearby schools
GreatSchools rating
- 6/10Virgin Valley Elementary SchoolGrades: PK-5Distance: 2 mi
- 6/10Charles Arthur Hughes Middle SchoolGrades: 6-8Distance: 2.8 mi
- 6/10Virgin Valley High SchoolGrades: 9-12Distance: 2.3 mi
Get pre-qualified for a loan
At Zillow Home Loans, we can pre-qualify you in as little as 5 minutes with no impact to your credit score.An equal housing lender. NMLS #10287.
