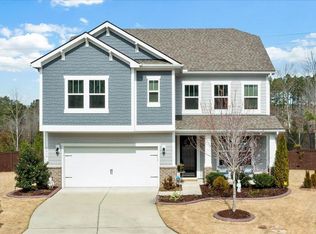Sold for $635,000
$635,000
1412 Magic Hollow Rd, Durham, NC 27713
4beds
2,552sqft
Single Family Residence, Residential
Built in 2016
6,969.6 Square Feet Lot
$613,200 Zestimate®
$249/sqft
$2,701 Estimated rent
Home value
$613,200
$570,000 - $662,000
$2,701/mo
Zestimate® history
Loading...
Owner options
Explore your selling options
What's special
This lovely home is truly move-in ready! First floor boasts a flex room, perfect for study, playroom or whatever you need. The family room has a wall of built-in cabinets and opens to the island kitchen, complete with granite counters, tile backsplash & large pantry. Engineered hardwoods flow through this space. Upstairs, enjoy 4 bedrooms, loft bonus space and laundry room with washer & dryer that convey. The primary bedroom bath was nicely remodeled. New carpet and freshened paint added to the warm charm of this home. Outside, enjoy your large, flat backyard with tree lined views from the screened porch or paver patio. This pool community is close to everything.
Zillow last checked: 8 hours ago
Listing updated: October 28, 2025 at 12:46am
Listed by:
Brenda Carroll 919-434-3434,
Total Source/Just Call Brenda,
Becky Young 919-539-8558,
Total Source/Just Call Brenda
Bought with:
Jaki J Dysart, 198296
Coldwell Banker HPW
Source: Doorify MLS,MLS#: 10077779
Facts & features
Interior
Bedrooms & bathrooms
- Bedrooms: 4
- Bathrooms: 3
- Full bathrooms: 2
- 1/2 bathrooms: 1
Heating
- Heat Pump
Cooling
- Central Air
Appliances
- Included: Dishwasher, Disposal, Dryer, Gas Oven, Gas Range, Microwave, Plumbed For Ice Maker, Stainless Steel Appliance(s), Tankless Water Heater, Vented Exhaust Fan, Washer
- Laundry: Laundry Room, Upper Level
Features
- Bathtub/Shower Combination, Ceiling Fan(s), Double Vanity, Eat-in Kitchen, Entrance Foyer, Granite Counters, Kitchen Island, Open Floorplan, Pantry, Separate Shower, Smooth Ceilings, Soaking Tub, Walk-In Closet(s), Walk-In Shower, Water Closet
- Flooring: Carpet, Ceramic Tile, Wood
- Common walls with other units/homes: No Common Walls
Interior area
- Total structure area: 2,552
- Total interior livable area: 2,552 sqft
- Finished area above ground: 2,552
- Finished area below ground: 0
Property
Parking
- Total spaces: 4
- Parking features: Attached, Garage
- Attached garage spaces: 2
Features
- Levels: Two
- Stories: 2
- Patio & porch: Front Porch, Rear Porch, Screened
- Exterior features: Rain Gutters
- Pool features: Community
- Has view: Yes
Lot
- Size: 6,969 sqft
- Features: Cul-De-Sac
Details
- Parcel number: 0717703575
- Special conditions: Standard
Construction
Type & style
- Home type: SingleFamily
- Architectural style: Craftsman, Transitional
- Property subtype: Single Family Residence, Residential
Materials
- Fiber Cement, Spray Foam Insulation
- Foundation: Slab
- Roof: Shingle
Condition
- New construction: No
- Year built: 2016
Utilities & green energy
- Sewer: Public Sewer
- Water: Public
Community & neighborhood
Community
- Community features: Pool
Location
- Region: Durham
- Subdivision: Jordan at Southpoint
HOA & financial
HOA
- Has HOA: Yes
- HOA fee: $226 quarterly
- Amenities included: Pool
- Services included: None
Price history
| Date | Event | Price |
|---|---|---|
| 3/21/2025 | Sold | $635,000+0.8%$249/sqft |
Source: | ||
| 2/26/2025 | Pending sale | $630,000$247/sqft |
Source: | ||
| 2/21/2025 | Listed for sale | $630,000+77.7%$247/sqft |
Source: | ||
| 2/16/2017 | Sold | $354,500$139/sqft |
Source: Public Record Report a problem | ||
Public tax history
| Year | Property taxes | Tax assessment |
|---|---|---|
| 2025 | $6,289 +28.5% | $634,390 +80.8% |
| 2024 | $4,893 +6.5% | $350,783 |
| 2023 | $4,595 +2.3% | $350,783 |
Find assessor info on the county website
Neighborhood: 27713
Nearby schools
GreatSchools rating
- 9/10Lyons Farm ElementaryGrades: PK-5Distance: 1.1 mi
- 8/10Sherwood Githens MiddleGrades: 6-8Distance: 6.9 mi
- 4/10Charles E Jordan Sr High SchoolGrades: 9-12Distance: 4.1 mi
Schools provided by the listing agent
- Elementary: Durham - Lyons Farm
- Middle: Durham - Githens
- High: Durham - Jordan
Source: Doorify MLS. This data may not be complete. We recommend contacting the local school district to confirm school assignments for this home.
Get a cash offer in 3 minutes
Find out how much your home could sell for in as little as 3 minutes with a no-obligation cash offer.
Estimated market value$613,200
Get a cash offer in 3 minutes
Find out how much your home could sell for in as little as 3 minutes with a no-obligation cash offer.
Estimated market value
$613,200
