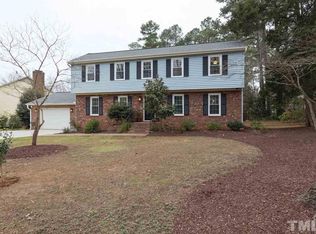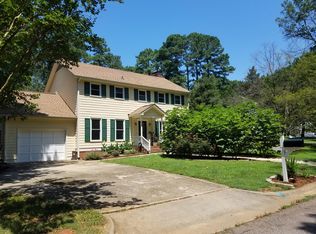Sold for $612,000 on 02/23/24
$612,000
1412 Macduff Ct, Cary, NC 27511
4beds
2,245sqft
Single Family Residence, Residential
Built in 1973
0.54 Acres Lot
$598,400 Zestimate®
$273/sqft
$2,515 Estimated rent
Home value
$598,400
$568,000 - $628,000
$2,515/mo
Zestimate® history
Loading...
Owner options
Explore your selling options
What's special
Completely renovated Cary home sitting on almost .6 acres on a cul-de-sac! Desirable established neighborhood with NO HOA! Conveniently located with easy access to Costco, Trader Joe's, Parks & Greenways! This house is an entertainer's dream! The kitchen's open concept features a huge island perfect for gathering equipped with all new SS appliances. The lower level has a great bonus room with an amazing wet bar w/wine fridge and a large patio! There is all new interior paint, lighting, and flooring throughout! All 3 full bathrooms have new beautifully tiled showers as well as new vanities. The finished garage space has been insulated and includes a workout/craft/workshop space, a new epoxy floor, and a new insulated garage door & opener! This home has an incredible outdoor oasis including 2 porches, 2 patios, a shed, and a Greenhouse. Enjoy relaxing to the sounds of your waterfall in your newly lined pond. This home has too many upgrades to list, come see it in person to experience it!
Zillow last checked: 8 hours ago
Listing updated: October 28, 2025 at 12:05am
Listed by:
Mike Joseph 919-268-5424,
Keller Williams Legacy,
Nancy Guenther 919-522-8330,
Keller Williams Legacy
Bought with:
Tina Caul, 267133
EXP Realty LLC
Source: Doorify MLS,MLS#: 10004523
Facts & features
Interior
Bedrooms & bathrooms
- Bedrooms: 4
- Bathrooms: 3
- Full bathrooms: 3
Heating
- Central, Forced Air, Natural Gas
Cooling
- Ceiling Fan(s), Central Air, Electric
Appliances
- Included: Bar Fridge, Dishwasher, Disposal, Exhaust Fan, Free-Standing Electric Range, Gas Water Heater, Microwave, Self Cleaning Oven, Stainless Steel Appliance(s), Vented Exhaust Fan, Water Heater, Wine Refrigerator
- Laundry: Electric Dryer Hookup, Inside, Laundry Room, Lower Level, Sink, Washer Hookup
Features
- Bar, Bathtub/Shower Combination, Ceiling Fan(s), Crown Molding, Double Vanity, Entrance Foyer, Kitchen Island, Open Floorplan, Pantry, Master Downstairs, Quartz Counters, Recessed Lighting, Smooth Ceilings, Soaking Tub, Sound System, Storage, Walk-In Closet(s), Walk-In Shower, Wet Bar
- Flooring: Concrete, Vinyl, Tile, Wood
- Doors: French Doors, Sliding Doors
- Windows: Insulated Windows, Screens
- Number of fireplaces: 1
- Fireplace features: Wood Burning
- Common walls with other units/homes: No Common Walls
Interior area
- Total structure area: 2,245
- Total interior livable area: 2,245 sqft
- Finished area above ground: 2,245
- Finished area below ground: 0
Property
Parking
- Total spaces: 4
- Parking features: Additional Parking, Attached, Concrete, Driveway, Garage, Garage Faces Side, Inside Entrance, Lighted, Parking Pad, Storage
- Attached garage spaces: 1
- Uncovered spaces: 3
Features
- Levels: Multi/Split, Two
- Stories: 2
- Patio & porch: Deck, Front Porch, Patio, Rear Porch, Terrace
- Exterior features: Balcony, Private Yard, Rain Gutters, Storage
- Pool features: Swimming Pool Com/Fee
- Fencing: Partial
- Has view: Yes
- View description: Neighborhood, Pond, Trees/Woods
- Has water view: Yes
- Water view: Pond
Lot
- Size: 0.54 Acres
- Features: Back Yard, Cul-De-Sac, Front Yard, Hardwood Trees, Landscaped, Level, Many Trees, Pond on Lot, Private, Wooded
Details
- Additional structures: Greenhouse, Shed(s), Storage, Workshop
- Parcel number: 0753708584
- Special conditions: Seller Licensed Real Estate Professional
Construction
Type & style
- Home type: SingleFamily
- Architectural style: Transitional
- Property subtype: Single Family Residence, Residential
Materials
- Shake Siding
- Roof: Shingle
Condition
- New construction: No
- Year built: 1973
Utilities & green energy
- Sewer: Public Sewer
- Water: Public
- Utilities for property: Cable Available, Electricity Connected, Natural Gas Connected, Sewer Connected, Water Connected, Underground Utilities
Community & neighborhood
Community
- Community features: Street Lights
Location
- Region: Cary
- Subdivision: Scottish Hills
Price history
| Date | Event | Price |
|---|---|---|
| 2/23/2024 | Sold | $612,000+2.1%$273/sqft |
Source: | ||
| 1/9/2024 | Pending sale | $599,417$267/sqft |
Source: | ||
| 1/5/2024 | Listed for sale | $599,417$267/sqft |
Source: | ||
Public tax history
| Year | Property taxes | Tax assessment |
|---|---|---|
| 2025 | $4,470 +26% | $519,216 |
| 2024 | $3,549 +21.1% | $519,216 +78.7% |
| 2023 | $2,932 +3.9% | $290,573 |
Find assessor info on the county website
Neighborhood: Scottish Hills
Nearby schools
GreatSchools rating
- 8/10Briarcliff ElementaryGrades: PK-5Distance: 1.3 mi
- 8/10East Cary Middle SchoolGrades: 6-8Distance: 2.8 mi
- 7/10Cary HighGrades: 9-12Distance: 2.5 mi
Schools provided by the listing agent
- Elementary: Wake - Briarcliff
- Middle: Wake - East Cary
- High: Wake - Cary
Source: Doorify MLS. This data may not be complete. We recommend contacting the local school district to confirm school assignments for this home.
Get a cash offer in 3 minutes
Find out how much your home could sell for in as little as 3 minutes with a no-obligation cash offer.
Estimated market value
$598,400
Get a cash offer in 3 minutes
Find out how much your home could sell for in as little as 3 minutes with a no-obligation cash offer.
Estimated market value
$598,400

