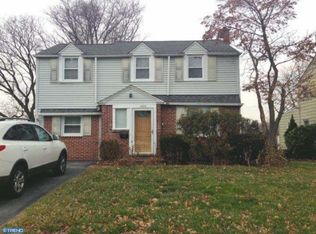Lovely 3 Bedroom Colonial which shows the pride of ownership that the Owners have maintain over the years. The first floor has a Formal Living Room, Formal Dining Room, Large updated Eat-In-Kitchen with plenty of cabinets and counter space, dishwasher and refrigerator are included. The kitchen also includes additional cabinets and counter space. Attached to the Kitchen is a spacious Family Room with plenty of room for entertaining any size function or activities. During the mild weather enjoy the full-size deck overlooking a spacious back yard. In addition to the Family Room there is an additional entertaining room in the lower level with a gas fireplace and sliding glass door out to a patio. The first floor also includes a modern half bath.The second floor has three good size bedrooms with ceiling fans in all bedrooms with able closet space and updated full bath.This lovely home also has the following features: alarm system, steel front door, double pane energy efficient windows, hardwood floors under the carpets in the Living Room, Dining Room and bedrooms. Wellsford custom cabinets in Kitchen and central air. The roof has been updated, sensor lights, garage door opener. There are also many unique features of this property: 2 full basements, 2 gas heaters and 2 central air units which makes this home very efficient in regard to the utilities bills.Included in the sale are: Washer, Dryer, 2 Refrigerators and some furniture
This property is off market, which means it's not currently listed for sale or rent on Zillow. This may be different from what's available on other websites or public sources.
