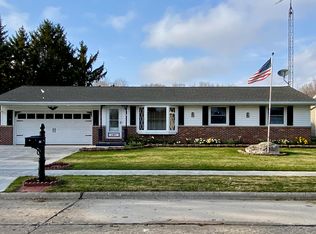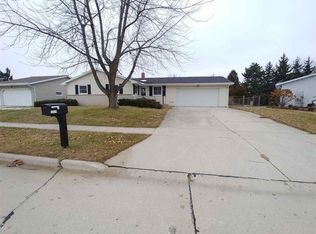Closed
$299,900
1412 Lee CIRCLE, Manitowoc, WI 54220
3beds
1,518sqft
Single Family Residence
Built in 1977
9,583.2 Square Feet Lot
$309,900 Zestimate®
$198/sqft
$1,789 Estimated rent
Home value
$309,900
$223,000 - $428,000
$1,789/mo
Zestimate® history
Loading...
Owner options
Explore your selling options
What's special
MOVE RIGHT IN to this 3 bedroom, 1.5 bath ranch on Manitowoc's Northwest side! Step inside to a bright & inviting living room, which opens into the dining room & kitchen equipped w/ stainless steel appliances, abundant cabinetry & generous counter space. Just off the kitchen, a convenient half bath & a comfortable family room w/ gas fireplace provide additional living space. Sliding doors open to a patio & the picturesque fenced-in backyard. All three spacious bedrooms are located on the main floor, along w/ an updated full bath featuring a modern walk-in shower. The attached two-car garage adds convenience, while the expansive lower level offers endless possibilities for additional living space to suit your needs. All this just minutes from the interstate, shopping, schools & parks!
Zillow last checked: 8 hours ago
Listing updated: June 16, 2025 at 10:01am
Listed by:
Libby Rhode 920-242-1648,
Keller Williams-Manitowoc
Bought with:
Non Mls-Mcb
Source: WIREX MLS,MLS#: 1912245 Originating MLS: Metro MLS
Originating MLS: Metro MLS
Facts & features
Interior
Bedrooms & bathrooms
- Bedrooms: 3
- Bathrooms: 2
- Full bathrooms: 1
- 1/2 bathrooms: 1
- Main level bedrooms: 3
Primary bedroom
- Level: Main
- Area: 156
- Dimensions: 13 x 12
Bedroom 2
- Level: Main
- Area: 156
- Dimensions: 13 x 12
Bedroom 3
- Level: Main
- Area: 117
- Dimensions: 13 x 9
Bathroom
- Features: Shower Stall
Dining room
- Level: Main
- Area: 140
- Dimensions: 14 x 10
Family room
- Level: Main
- Area: 140
- Dimensions: 14 x 10
Kitchen
- Level: Main
- Area: 110
- Dimensions: 11 x 10
Living room
- Level: Main
- Area: 240
- Dimensions: 20 x 12
Heating
- Natural Gas, Forced Air
Cooling
- Central Air
Appliances
- Included: Dishwasher, Disposal, Dryer, Microwave, Oven, Range, Refrigerator, Washer
Features
- Basement: Block,Crawl Space,Full
Interior area
- Total structure area: 1,518
- Total interior livable area: 1,518 sqft
- Finished area above ground: 1,518
Property
Parking
- Total spaces: 2
- Parking features: Garage Door Opener, Attached, 2 Car
- Attached garage spaces: 2
Features
- Levels: One
- Stories: 1
- Patio & porch: Patio
- Fencing: Fenced Yard
Lot
- Size: 9,583 sqft
- Features: Sidewalks
Details
- Additional structures: Garden Shed
- Parcel number: 548003090
- Zoning: Residential
Construction
Type & style
- Home type: SingleFamily
- Architectural style: Ranch
- Property subtype: Single Family Residence
Materials
- Brick, Brick/Stone, Vinyl Siding
Condition
- 21+ Years
- New construction: No
- Year built: 1977
Utilities & green energy
- Sewer: Public Sewer
- Water: Public
Community & neighborhood
Location
- Region: Manitowoc
- Municipality: Manitowoc
Price history
| Date | Event | Price |
|---|---|---|
| 6/16/2025 | Sold | $299,900$198/sqft |
Source: | ||
| 5/27/2025 | Pending sale | $299,900$198/sqft |
Source: | ||
| 4/4/2025 | Contingent | $299,900$198/sqft |
Source: | ||
| 4/3/2025 | Listed for sale | $299,900+114.4%$198/sqft |
Source: | ||
| 2/23/2013 | Listing removed | $139,900$92/sqft |
Source: Coldwell Banker The Real Estate Group, Inc. #1273221 | ||
Public tax history
| Year | Property taxes | Tax assessment |
|---|---|---|
| 2023 | -- | $236,700 +35.4% |
| 2022 | -- | $174,800 |
| 2021 | -- | $174,800 +27.2% |
Find assessor info on the county website
Neighborhood: 54220
Nearby schools
GreatSchools rating
- 3/10Jackson Elementary SchoolGrades: K-5Distance: 1.5 mi
- 5/10Wilson Junior High SchoolGrades: 6-8Distance: 1.9 mi
- 4/10Lincoln High SchoolGrades: 9-12Distance: 3.2 mi
Schools provided by the listing agent
- High: Lincoln
- District: Manitowoc
Source: WIREX MLS. This data may not be complete. We recommend contacting the local school district to confirm school assignments for this home.

Get pre-qualified for a loan
At Zillow Home Loans, we can pre-qualify you in as little as 5 minutes with no impact to your credit score.An equal housing lender. NMLS #10287.

