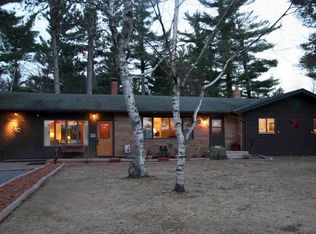Are you looking for space? Here it is! All 4 bedrooms on the main floor including a full bath, living room, family room & kitchen as you have a convenient walkway right into your heated 2 stall garage. Basement features a large Rec Room, Laundry room, & 3/4 bath. All sits on a 200 x 145 "park like" lot near Fond du Lac College.
This property is off market, which means it's not currently listed for sale or rent on Zillow. This may be different from what's available on other websites or public sources.
