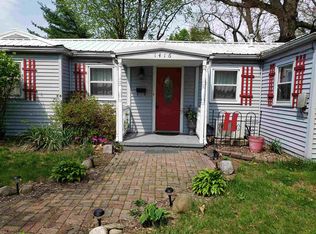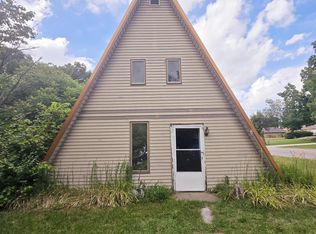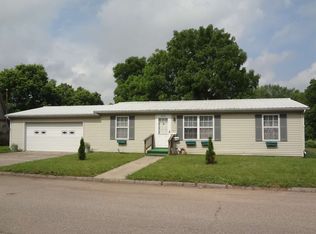This home is going to auction on June 30, 1pm at the property. Home features an open concept main floor and an unfinished basement that could be easily converted into a recreational room! The main floor features an eat-in kitchen, living room, hardwood floors, newer windows, central air unit new in 2015, 2 bedrooms, a bathroom, and a breezeway that leads to the garage! The unfinished basement also has a roughed in bathroom that could be updated into a complete bath. The home also has an attached 2-car garage, with an attached work room that would be perfect for the hobbyist! The yard has a chain-link fence that would be great for keeping pets! The patio is another nice outdoor feature, and would be a perfect spot for backyard barbecues! Come see for your self, OPEN HOUSE: June 25, 5:30-6pm
This property is off market, which means it's not currently listed for sale or rent on Zillow. This may be different from what's available on other websites or public sources.


