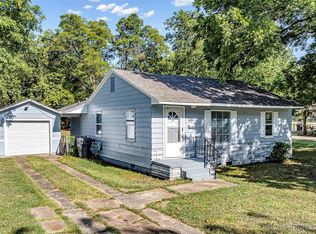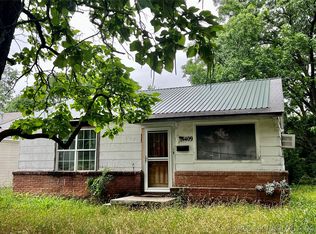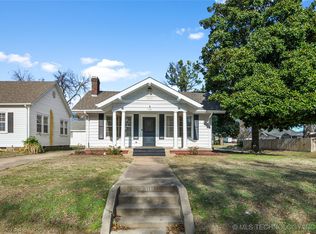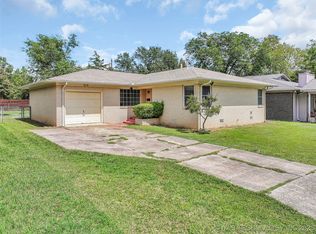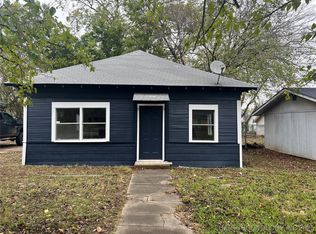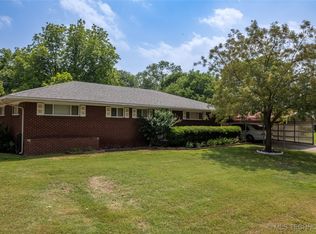This updated 3-bedroom, 1-bath home offers thoughtful improvements and plenty of charm. Inside, the kitchen features beautiful new butcher block countertops. The bathroom has been completely refreshed with a new tub, shower, vanity, sink, and fixtures.
Additional updates include a new composition roof (March 2022), new plumbing, and water heater. For added peace of mind, an ADT security, fire, and CO2 alarm system is installed.
The layout includes an office space, utility room, pantry, HVAC, and a storm shelter. Situated on a 0.17-acre lot, the fully fenced backyard provides ample space for outdoor enjoyment and pets.
Conveniently located, this home is ready for its next owner!
OWNER/AGENT 205069
For sale
$165,000
1412 Healdton Blvd, Ardmore, OK 73401
3beds
1,124sqft
Est.:
Single Family Residence
Built in 1950
7,405.2 Square Feet Lot
$-- Zestimate®
$147/sqft
$-- HOA
What's special
Storm shelterUtility roomFully fenced backyardNew composition roofOffice space
- 156 days |
- 44 |
- 2 |
Zillow last checked: 8 hours ago
Listing updated: September 30, 2025 at 08:09am
Listed by:
Michelle Cryer 580-465-6864,
1 Oak Real Estate Co
Source: MLS Technology, Inc.,MLS#: 2529940 Originating MLS: MLS Technology
Originating MLS: MLS Technology
Tour with a local agent
Facts & features
Interior
Bedrooms & bathrooms
- Bedrooms: 3
- Bathrooms: 1
- Full bathrooms: 1
Office
- Description: Office,
- Level: First
Utility room
- Description: Utility Room,Inside
- Level: First
Heating
- Central, Gas
Cooling
- Central Air
Appliances
- Included: Dishwasher, Gas Water Heater, Microwave, Oven, Range, Refrigerator, Stove
- Laundry: Washer Hookup, Electric Dryer Hookup
Features
- Wood Counters, Ceiling Fan(s), Electric Range Connection
- Flooring: Carpet, Vinyl
- Windows: Other
- Basement: Crawl Space
- Has fireplace: No
Interior area
- Total structure area: 1,124
- Total interior livable area: 1,124 sqft
Property
Features
- Levels: One
- Stories: 1
- Patio & porch: Covered, Porch
- Exterior features: Concrete Driveway
- Pool features: None
- Fencing: Chain Link
Lot
- Size: 7,405.2 Square Feet
- Features: Mature Trees
Details
- Additional structures: None
- Parcel number: 02100000D006000100
Construction
Type & style
- Home type: SingleFamily
- Architectural style: Other
- Property subtype: Single Family Residence
Materials
- Other, Wood Frame
- Foundation: Crawlspace
- Roof: Asphalt,Fiberglass
Condition
- Year built: 1950
Utilities & green energy
- Sewer: Public Sewer
- Water: Public
- Utilities for property: Other
Community & HOA
Community
- Features: Sidewalks
- Security: Storm Shelter, Smoke Detector(s)
- Subdivision: Chickasaw Heights
HOA
- Has HOA: No
Location
- Region: Ardmore
Financial & listing details
- Price per square foot: $147/sqft
- Tax assessed value: $139,650
- Annual tax amount: $911
- Date on market: 7/11/2025
- Cumulative days on market: 157 days
- Listing terms: Conventional,FHA,Lease Purchase,Owner Will Carry,Other,VA Loan
Estimated market value
Not available
Estimated sales range
Not available
Not available
Price history
Price history
| Date | Event | Price |
|---|---|---|
| 7/11/2025 | Listed for sale | $165,000$147/sqft |
Source: | ||
| 7/23/2024 | Sold | $165,000+6.5%$147/sqft |
Source: Public Record Report a problem | ||
| 7/19/2024 | Price change | $155,000-6.1%$138/sqft |
Source: | ||
| 7/15/2024 | Listed for sale | $165,000$147/sqft |
Source: | ||
| 7/3/2024 | Pending sale | $165,000$147/sqft |
Source: | ||
Public tax history
Public tax history
| Year | Property taxes | Tax assessment |
|---|---|---|
| 2024 | $1,673 +6.1% | $16,758 +5% |
| 2023 | $1,577 +49% | $15,960 +44.1% |
| 2022 | $1,059 +16.3% | $11,073 +22.7% |
Find assessor info on the county website
BuyAbility℠ payment
Est. payment
$804/mo
Principal & interest
$640
Property taxes
$106
Home insurance
$58
Climate risks
Neighborhood: 73401
Nearby schools
GreatSchools rating
- 4/10Charles Evans Elementary SchoolGrades: 1-5Distance: 0.5 mi
- 3/10Ardmore Middle SchoolGrades: 7-8Distance: 1.2 mi
- 3/10Ardmore High SchoolGrades: 9-12Distance: 1.1 mi
Schools provided by the listing agent
- Elementary: Charles Evans
- High: Ardmore
- District: Ardmore - Sch Dist (AD2)
Source: MLS Technology, Inc.. This data may not be complete. We recommend contacting the local school district to confirm school assignments for this home.
- Loading
- Loading
