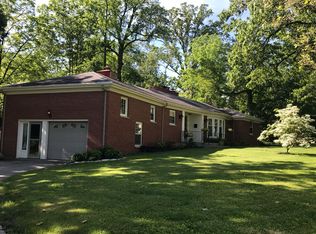Closed
$450,000
1412 Hawthorn Rd, Fort Wayne, IN 46802
4beds
3,330sqft
Single Family Residence
Built in 1950
0.4 Acres Lot
$453,500 Zestimate®
$--/sqft
$2,475 Estimated rent
Home value
$453,500
$413,000 - $499,000
$2,475/mo
Zestimate® history
Loading...
Owner options
Explore your selling options
What's special
Tucked within the historic and prestigious Wildwood Park neighborhood, this charming 1.5-story brick home sits on a double lot spanning nearly an acre of beautifully landscaped grounds. Full of character and timeless detail, the home offers a bright living room that flows to a private brick patio—perfect for indoor-outdoor living. The inviting family room features grand cathedral ceilings, a warm fireplace, expansive windows, and thoughtfully designed built-in shelving. A well-lit formal dining room opens to an updated kitchen with stainless steel appliances, ample cabinetry, and convenient access to a functional mudroom. With 4 bedrooms and 3.5 baths, the layout includes a private upper-level primary suite with dual vanities and a glass shower/tub combo, plus a flexible main-level room that could serve as a bedroom, office, or guest space—complete with an en suite half bath and two walk-in closets. Outside, the expansive fenced-in yard includes a fire pit area and rear brick patio—ideal for entertaining or relaxing. A welcoming front patio offers another peaceful spot to unwind, while a long driveway leads to a spacious garage with plenty of room for parking and storage. Just minutes from Jefferson Pointe, local parks, restaurants, and entertainment, this home perfectly blends historic charm with modern convenience.
Zillow last checked: 8 hours ago
Listing updated: October 12, 2025 at 01:58pm
Listed by:
Jared Kent Cell:260-433-1015,
Anthony REALTORS
Bought with:
Dianne Hovermale, RB17001317
Encore Sotheby's International Realty
Source: IRMLS,MLS#: 202514853
Facts & features
Interior
Bedrooms & bathrooms
- Bedrooms: 4
- Bathrooms: 4
- Full bathrooms: 3
- 1/2 bathrooms: 1
Bedroom 1
- Level: Upper
Bedroom 2
- Level: Upper
Dining room
- Level: Main
- Area: 221
- Dimensions: 17 x 13
Family room
- Level: Main
- Area: 165
- Dimensions: 15 x 11
Kitchen
- Level: Main
- Area: 128
- Dimensions: 16 x 8
Living room
- Level: Main
- Area: 350
- Dimensions: 25 x 14
Office
- Level: Main
- Area: 187
- Dimensions: 17 x 11
Heating
- Natural Gas, Hot Water
Cooling
- Central Air
Appliances
- Included: Disposal, Range/Oven Hook Up Elec, Dishwasher, Microwave, Refrigerator, Washer, Dryer-Electric, Electric Range
- Laundry: Electric Dryer Hookup, Main Level, Washer Hookup
Features
- 1st Bdrm En Suite, Bookcases, Cathedral Ceiling(s), Ceiling Fan(s), Beamed Ceilings, Walk-In Closet(s), Double Vanity, Tub/Shower Combination, Formal Dining Room
- Windows: Window Treatments
- Basement: Crawl Space
- Number of fireplaces: 1
- Fireplace features: Living Room
Interior area
- Total structure area: 3,330
- Total interior livable area: 3,330 sqft
- Finished area above ground: 3,330
- Finished area below ground: 0
Property
Parking
- Total spaces: 1
- Parking features: Attached, Garage Door Opener
- Attached garage spaces: 1
Features
- Levels: One and One Half
- Stories: 1
- Patio & porch: Patio
- Exterior features: Fire Pit
Lot
- Size: 0.40 Acres
- Dimensions: 147X118.2
- Features: Sloped
Details
- Parcel number: 021209105008.000074
Construction
Type & style
- Home type: SingleFamily
- Property subtype: Single Family Residence
Materials
- Brick, Stone
- Foundation: Slab
Condition
- New construction: No
- Year built: 1950
Utilities & green energy
- Sewer: City
- Water: City
Community & neighborhood
Location
- Region: Fort Wayne
- Subdivision: Wildwood Park
HOA & financial
HOA
- Has HOA: Yes
- HOA fee: $160 annually
Other
Other facts
- Listing terms: Cash,Conventional,FHA,VA Loan
Price history
| Date | Event | Price |
|---|---|---|
| 10/11/2025 | Sold | $450,000-4.2% |
Source: | ||
| 9/24/2025 | Pending sale | $469,900 |
Source: | ||
| 9/22/2025 | Price change | $469,900-1.1% |
Source: | ||
| 7/22/2025 | Price change | $474,900-5% |
Source: | ||
| 7/1/2025 | Price change | $499,900-4.8% |
Source: | ||
Public tax history
| Year | Property taxes | Tax assessment |
|---|---|---|
| 2024 | $4,179 +14.6% | $421,100 +15.8% |
| 2023 | $3,647 +13.3% | $363,700 +13.3% |
| 2022 | $3,219 +2.3% | $321,000 +12.6% |
Find assessor info on the county website
Neighborhood: Wildwood Park
Nearby schools
GreatSchools rating
- 5/10Lindley Elementary SchoolGrades: PK-5Distance: 0.6 mi
- 4/10Portage Middle SchoolGrades: 6-8Distance: 0.5 mi
- 3/10Wayne High SchoolGrades: 9-12Distance: 5.6 mi
Schools provided by the listing agent
- Elementary: Lindley
- Middle: Portage
- High: Wayne
- District: Fort Wayne Community
Source: IRMLS. This data may not be complete. We recommend contacting the local school district to confirm school assignments for this home.
Get pre-qualified for a loan
At Zillow Home Loans, we can pre-qualify you in as little as 5 minutes with no impact to your credit score.An equal housing lender. NMLS #10287.
Sell with ease on Zillow
Get a Zillow Showcase℠ listing at no additional cost and you could sell for —faster.
$453,500
2% more+$9,070
With Zillow Showcase(estimated)$462,570
