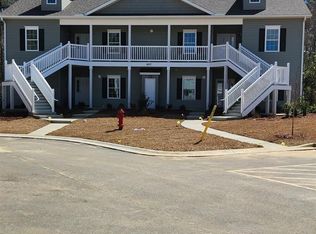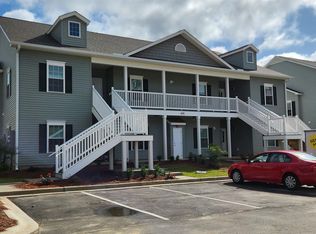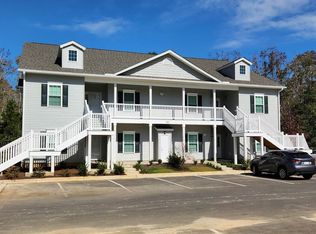Sold for $316,200
$316,200
1412 Gooseneck Place #101, Murrells Inlet, SC 29576
3beds
1,500sqft
Condominium
Built in 2024
-- sqft lot
$309,900 Zestimate®
$211/sqft
$2,148 Estimated rent
Home value
$309,900
$285,000 - $338,000
$2,148/mo
Zestimate® history
Loading...
Owner options
Explore your selling options
What's special
CONSTRUCTION has just started, July 2024 completion date. A brand new 1st floor condo in Marcliffe West! A must see!! Compare this brand new Sweetgrass unit to a current resale listing at the same size and you will see what a great value you will be getting by buying new!! Plus Marcliffe West is now offering natural gas in ALL our new units!!! Only 4 units per building thus giving you a bright and airy home. This unit offers 1500 heated sq ft, 3 bdrms/2 baths, 9 ft ceilings, crown molding, 42 inch maple cabinets, SS appl package, comfort height vanities, tile, granite counters tops, gas tankless hot water heater, gas furnace and gas stove, large tiled walk in shower in the master bathroom, large screen porch with attached 7x7 heated and cooled storage room. Compare all the features this home has to offer and I think you will be pleasantly surprised. Compared to other resale condos in the development, this new unit that has gas appl.,granite counter tops throughout, large master bathroom walk-in shower and 7x7 storage room is indeed an excellent value. Stop by soon to see your new home in Marcliffe West.
Zillow last checked: 8 hours ago
Listing updated: July 18, 2024 at 11:03am
Listed by:
E. Keith K Roman 843-222-4656,
Seaside Properties
Bought with:
Eric Graham, 105253
INNOVATE Real Estate
Source: CCAR,MLS#: 2309535 Originating MLS: Coastal Carolinas Association of Realtors
Originating MLS: Coastal Carolinas Association of Realtors
Facts & features
Interior
Bedrooms & bathrooms
- Bedrooms: 3
- Bathrooms: 2
- Full bathrooms: 2
Primary bedroom
- Features: Linen Closet, Main Level Master, Walk-In Closet(s)
- Dimensions: 14x13
Bedroom 1
- Dimensions: 12x10
Bedroom 2
- Dimensions: 13x11
Primary bathroom
- Features: Dual Sinks, Separate Shower, Vanity
Dining room
- Features: Living/Dining Room
- Dimensions: 15x10
Kitchen
- Features: Breakfast Bar, Pantry, Stainless Steel Appliances, Solid Surface Counters
- Dimensions: 12x10
Living room
- Dimensions: 16x15
Other
- Features: Bedroom on Main Level, Entrance Foyer, Other
Heating
- Central, Electric, Gas
Cooling
- Central Air
Appliances
- Included: Dishwasher, Disposal, Microwave
- Laundry: Washer Hookup
Features
- Split Bedrooms, Breakfast Bar, Bedroom on Main Level, Entrance Foyer, Stainless Steel Appliances, Solid Surface Counters
- Flooring: Carpet, Tile
- Doors: Insulated Doors
Interior area
- Total structure area: 1,667
- Total interior livable area: 1,500 sqft
Property
Parking
- Parking features: One and One Half Spaces
Features
- Levels: One
- Stories: 1
- Patio & porch: Rear Porch, Porch, Screened
- Exterior features: Porch, Storage
- Has private pool: Yes
- Pool features: Community, Outdoor Pool, Private
Details
- Additional parcels included: ,
- Parcel number: 46410040121
- Zoning: mf
- Special conditions: None
Construction
Type & style
- Home type: Condo
- Architectural style: Low Rise
- Property subtype: Condominium
Materials
- Vinyl Siding
- Foundation: Slab
Condition
- Never Occupied
- New construction: Yes
- Year built: 2024
Details
- Warranty included: Yes
Utilities & green energy
- Water: Public
- Utilities for property: Cable Available, Electricity Available, Natural Gas Available, Phone Available, Sewer Available, Underground Utilities, Water Available, Trash Collection
Green energy
- Energy efficient items: Doors, Windows
Community & neighborhood
Security
- Security features: Fire Sprinkler System, Smoke Detector(s)
Community
- Community features: Clubhouse, Cable TV, Recreation Area, Long Term Rental Allowed, Pool
Location
- Region: Murrells Inlet
- Subdivision: Cypress Grove at Marcliff West
HOA & financial
HOA
- Has HOA: Yes
- HOA fee: $411 monthly
- Amenities included: Clubhouse, Owner Allowed Motorcycle, Pet Restrictions, Trash, Cable TV, Maintenance Grounds
- Services included: Common Areas, Cable TV, Insurance, Maintenance Grounds, Pool(s), Sewer, Trash, Water
Other
Other facts
- Listing terms: Cash,Conventional
Price history
| Date | Event | Price |
|---|---|---|
| 7/15/2024 | Sold | $316,200+0.4%$211/sqft |
Source: | ||
| 4/10/2024 | Contingent | $314,900$210/sqft |
Source: | ||
| 10/11/2023 | Price change | $314,900+1.6%$210/sqft |
Source: | ||
| 7/27/2023 | Price change | $309,900+1.6%$207/sqft |
Source: | ||
| 5/17/2023 | Listed for sale | $304,900$203/sqft |
Source: | ||
Public tax history
Tax history is unavailable.
Neighborhood: 29576
Nearby schools
GreatSchools rating
- 5/10St. James Elementary SchoolGrades: PK-4Distance: 2.9 mi
- 6/10St. James Middle SchoolGrades: 6-8Distance: 2.8 mi
- 8/10St. James High SchoolGrades: 9-12Distance: 1.8 mi
Schools provided by the listing agent
- Elementary: Saint James Elementary School
- Middle: Saint James Middle School
- High: Saint James High School
Source: CCAR. This data may not be complete. We recommend contacting the local school district to confirm school assignments for this home.
Get pre-qualified for a loan
At Zillow Home Loans, we can pre-qualify you in as little as 5 minutes with no impact to your credit score.An equal housing lender. NMLS #10287.
Sell with ease on Zillow
Get a Zillow Showcase℠ listing at no additional cost and you could sell for —faster.
$309,900
2% more+$6,198
With Zillow Showcase(estimated)$316,098


