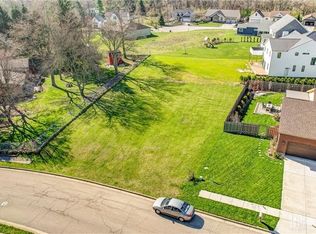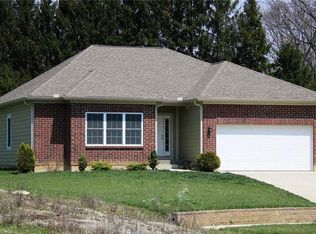Sold for $424,000
$424,000
1412 Glen View Rd, Yellow Springs, OH 45387
4beds
2,336sqft
Multi Family, Single Family Residence
Built in 1968
0.62 Acres Lot
$439,900 Zestimate®
$182/sqft
$2,589 Estimated rent
Home value
$439,900
Estimated sales range
Not available
$2,589/mo
Zestimate® history
Loading...
Owner options
Explore your selling options
What's special
What an incredible opportunity to join one of the loveliest and most sought-after neighborhoods in the south end! This beautiful property has never before been on the market--original owners. Extraordinary Mid-Century Modern brick split-level home in Yellow Springs' long-established Birch II south-end subdivision, near the Bike Path, Riding Centre, Glen Helen, and Hyde Road red covered bridge. Situated on a generous .6-acre+ corner lot with a fully fenced back yard, storage shed (2005), two back patios, a wood deck, and front stoop, this home offers glorious high ceilings, hardwood floors, and plenty of extra-large windows to bring in the natural light. 4 bedrooms and 2 full baths on the upper level; entry foyer, large eat-in kitchen, dining room, and welcoming living room on the primary level; newly-carpeted family room (2024) and attached 2-car garage on the ground level; plus bonus rooms, additional rec room, laundry room, and half bath--which could easily be converted back to a full bath--on the lowest level. New insulated roof by Apex (2017). New gutters (2024). Radon mitigation system in place (2024). New attic insulation (2024). Newer family room, kitchen, and primary bedroom sliding doors and windows and front door--exact dates uncertain, but within the past 10-15 years. All appliances stay, including washer and dryer. This one is a rare opportunity, and a definite must-see!
Zillow last checked: 8 hours ago
Listing updated: January 03, 2025 at 03:55pm
Listed by:
Sam Eckenrode (937)470-1867,
Coldwell Banker Heritage
Bought with:
Derek Wallbrown, 2021002823
Home Experts Realty
Source: DABR MLS,MLS#: 916125 Originating MLS: Dayton Area Board of REALTORS
Originating MLS: Dayton Area Board of REALTORS
Facts & features
Interior
Bedrooms & bathrooms
- Bedrooms: 4
- Bathrooms: 3
- Full bathrooms: 2
- 1/2 bathrooms: 1
Primary bedroom
- Level: Second
- Dimensions: 15 x 12
Bedroom
- Level: Second
- Dimensions: 13 x 11
Bedroom
- Level: Second
- Dimensions: 13 x 11
Bedroom
- Level: Second
- Dimensions: 11 x 10
Bonus room
- Level: Basement
- Dimensions: 13 x 10
Dining room
- Level: Main
- Dimensions: 11 x 11
Entry foyer
- Level: Main
- Dimensions: 15 x 9
Family room
- Level: Lower
- Dimensions: 28 x 19
Kitchen
- Features: Eat-in Kitchen
- Level: Main
- Dimensions: 19 x 11
Laundry
- Level: Basement
- Dimensions: 11 x 5
Living room
- Level: Main
- Dimensions: 22 x 15
Office
- Level: Basement
- Dimensions: 12 x 11
Recreation
- Level: Basement
- Dimensions: 23 x 13
Heating
- Forced Air, Natural Gas
Cooling
- Central Air
Appliances
- Included: Dryer, Dishwasher, Disposal, Range, Refrigerator, Washer, Gas Water Heater
Features
- Ceiling Fan(s), Cathedral Ceiling(s), High Speed Internet, Laminate Counters, Remodeled
- Windows: Casement Window(s), Insulated Windows, Wood Frames
- Basement: Finished
- Number of fireplaces: 1
- Fireplace features: Decorative, One
Interior area
- Total structure area: 2,336
- Total interior livable area: 2,336 sqft
Property
Parking
- Total spaces: 2
- Parking features: Attached, Garage, Two Car Garage, Garage Door Opener
- Attached garage spaces: 2
Features
- Levels: Three Or More
- Patio & porch: Deck, Patio, Porch
- Exterior features: Deck, Fence, Porch, Patio, Storage
Lot
- Size: 0.62 Acres
- Dimensions: 170 x 162
Details
- Additional structures: Shed(s)
- Parcel number: F19000100170003500
- Zoning: Residential
- Zoning description: Residential
- Other equipment: Air Purifier, Dehumidifier
Construction
Type & style
- Home type: SingleFamily
- Architectural style: Mid-Century Modern,Multi-Level
- Property subtype: Multi Family, Single Family Residence
Materials
- Brick, Frame, Wood Siding
Condition
- Year built: 1968
Details
- Builder model: Split Level MCM
- Warranty included: Yes
Utilities & green energy
- Sewer: Storm Sewer
- Water: Public
- Utilities for property: Natural Gas Available, Sewer Available, Water Available, Cable Available
Community & neighborhood
Security
- Security features: Smoke Detector(s)
Location
- Region: Yellow Springs
- Subdivision: Birch Hugh T
Other
Other facts
- Listing terms: Conventional,FHA,USDA Loan,VA Loan
- Ownership: Trust
Price history
| Date | Event | Price |
|---|---|---|
| 1/3/2025 | Sold | $424,000-4.1%$182/sqft |
Source: | ||
| 12/29/2024 | Pending sale | $442,000$189/sqft |
Source: | ||
| 12/8/2024 | Contingent | $442,000$189/sqft |
Source: | ||
| 12/7/2024 | Pending sale | $442,000$189/sqft |
Source: DABR MLS #916125 Report a problem | ||
| 12/2/2024 | Price change | $442,000-1.6%$189/sqft |
Source: DABR MLS #916125 Report a problem | ||
Public tax history
| Year | Property taxes | Tax assessment |
|---|---|---|
| 2024 | $7,944 -1.8% | $142,750 |
| 2023 | $8,090 +16.8% | $142,750 +20.9% |
| 2022 | $6,929 +4% | $118,110 |
Find assessor info on the county website
Neighborhood: 45387
Nearby schools
GreatSchools rating
- 7/10Mills Lawn Elementary SchoolGrades: K-6Distance: 1.1 mi
- 8/10Yellow Springs/Mckinney High SchoolGrades: 7-12Distance: 1.3 mi
Schools provided by the listing agent
- District: Yellow Springs
Source: DABR MLS. This data may not be complete. We recommend contacting the local school district to confirm school assignments for this home.
Get pre-qualified for a loan
At Zillow Home Loans, we can pre-qualify you in as little as 5 minutes with no impact to your credit score.An equal housing lender. NMLS #10287.
Sell for more on Zillow
Get a Zillow Showcase℠ listing at no additional cost and you could sell for .
$439,900
2% more+$8,798
With Zillow Showcase(estimated)$448,698

