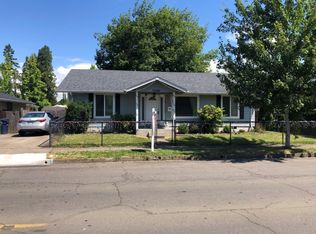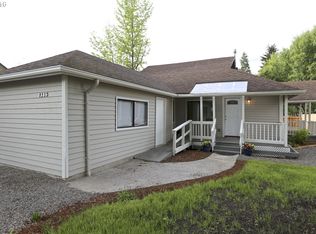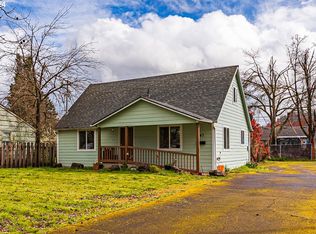1940s bungalow on 1/4 acre lot, conveniently located near restaurants, shopping, trails, parks, dwntwn Springfield & historic Washburne district. Abundance of character incl original hardwoods & cozy front porch, great place to relax. 2 beds + bath on main & 2 beds up. Tons of storage & newer interior paint. Sunny fenced backyard perfect for gardening & entertaining. Oversized garage has workbench, lofted storage & chicken room.
This property is off market, which means it's not currently listed for sale or rent on Zillow. This may be different from what's available on other websites or public sources.



