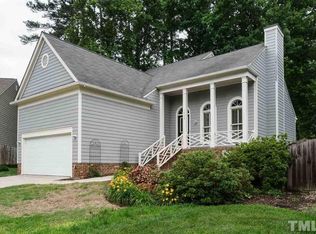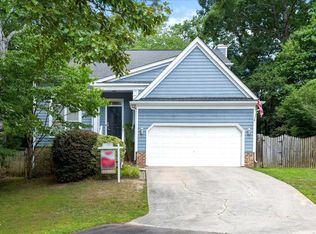Beautifully updated and meticulously maintained! You will FEEL the quality in this gorgeous home! This is one of the nicest you will find. Great floorplan. Updated kitchen opens to breakfast area and living area. Beautiful deck and private, fenced back yard. You will LOVE the master bath! This move in ready home needs nothing. Low maintenance yard. Superior location in North Raleigh near shops, restaurants, I-540, Home Depot! Milton's! Be home for the holidays!
This property is off market, which means it's not currently listed for sale or rent on Zillow. This may be different from what's available on other websites or public sources.

