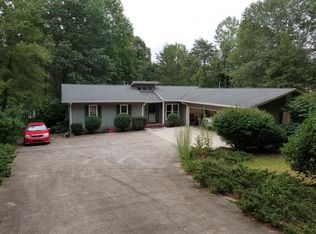Whether you've been looking for months or it's your first day on the house hunt, you better jump on this one before it's too late! When searching for a Lake Hartwell waterfront home, it's not often that you come across a beautifully maintained newer home that falls into the "just right" size range, happens to sit on a nearly flat lot, AND already has the dock of your dreams. Since it is the stuff of dreams, that's where we'll start - The aluminum dock is only a few years old and has 2 boat slips and a second story party deck. One slip is equipped with a boat lift, while the other has a jet ski ramp. Inside, the living area features a cathedral ceiling and fireplace, and leads you right out onto the beautiful screened porch. With a vaulted wood ceiling and a second fireplace, it feels more like an extension of the house than an outdoor space. Highlights of the kitchen include updated champagne gold hardware, a Delta Touch faucet, farm sink, under cabinet lighting, tile backsplash, and a counter height breakfast bar. Located on the main floor, the master bedroom has wood ceilings with recessed lighting, retractable blade ceiling fan, built-in shelving along one entire wall, access to a deck, and a master bathroom that is just as worthy of dreams as the dock is. The master bathroom includes double vanities, plus a corner makeup vanity, large jetted tub, oversized tile walk-in shower, heated tile floors, and a closet that's 17 feet long. Completing the main level is a half bath, and two additional bedrooms with a Jack and Jill bathroom between them. Each of the additional bedrooms has a private vanity and toilet, along with a walk-in closet. Downstairs is a huge rec room with a kitchenette on one end, home theater complete with tiered seating platforms, a full bathroom, and a fourth room currently used as sleeping quarters. A second garage with workshop area is also located on this level. Additional exterior features include a concrete path to the dock, main level 2 car garage, lower level waterproof covered patio, and vinyl tilt-out windows. Other highlights: epoxy floors in both garages, radon system already installed, and transferable termite bond in place. Sellers will not respond to any offers prior to 10am on Monday, September 14.
This property is off market, which means it's not currently listed for sale or rent on Zillow. This may be different from what's available on other websites or public sources.
