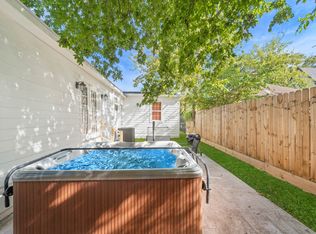Introducing an impressive rental opportunity in a prime corner property home, situated within a secure gated community just moments away from the Texas Medical Center, downtown, and the Ion District. Experience the best of urban living in Midtown Houston, where modern contemporary style meets comfort and convenience. The exterior boasts curb appeal with a functional, fenced-in front yard for added privacy. Step inside to an open floor plan with high ceilings, meticulously crafted to provide a seamless blend of luxury and practicality. The home features three generously sized bedrooms, each with its own luxurious en-suite bathroom, offering the perfect retreat for tenants seeking a modern lifestyle. Enjoy the security and ideal location of this community, with easy access to the Texas Medical Center, downtown shopping, and entertainment. Contact us today to schedule a private tour! Airbnb allowed
Copyright notice - Data provided by HAR.com 2022 - All information provided should be independently verified.
House for rent
$3,300/mo
1412 Cleburne St, Houston, TX 77004
3beds
2,174sqft
Price is base rent and doesn't include required fees.
Singlefamily
Available now
-- Pets
Electric, ceiling fan
Electric dryer hookup laundry
2 Attached garage spaces parking
Electric
What's special
Open floor planHigh ceilingsCorner propertyLuxurious en-suite bathroomFunctional fenced-in front yard
- 62 days
- on Zillow |
- -- |
- -- |
Travel times
Facts & features
Interior
Bedrooms & bathrooms
- Bedrooms: 3
- Bathrooms: 4
- Full bathrooms: 3
- 1/2 bathrooms: 1
Heating
- Electric
Cooling
- Electric, Ceiling Fan
Appliances
- Included: Dishwasher, Disposal, Dryer, Microwave, Oven, Range, Refrigerator, Washer
- Laundry: Electric Dryer Hookup, Gas Dryer Hookup, In Unit, Washer Hookup
Features
- 1 Bedroom Down - Not Primary BR, Ceiling Fan(s), En-Suite Bath, Formal Entry/Foyer, High Ceilings, Primary Bed - 3rd Floor, Walk-In Closet(s)
- Flooring: Carpet, Tile
Interior area
- Total interior livable area: 2,174 sqft
Video & virtual tour
Property
Parking
- Total spaces: 2
- Parking features: Attached, Covered
- Has attached garage: Yes
- Details: Contact manager
Features
- Stories: 3
- Exterior features: 0 Up To 1/4 Acre, 1 Bedroom Down - Not Primary BR, Architecture Style: Contemporary/Modern, Attached, Balcony, Balcony/Terrace, Controlled Access, Corner Lot, ENERGY STAR Qualified Appliances, Electric Dryer Hookup, Electric Gate, En-Suite Bath, Formal Entry/Foyer, Full Size, Gas Dryer Hookup, Gated, Heating: Electric, High Ceilings, Insulated/Low-E windows, Lot Features: Corner Lot, Subdivided, 0 Up To 1/4 Acre, Primary Bed - 3rd Floor, Subdivided, Trash Pick Up, Walk-In Closet(s), Washer Hookup, Window Coverings
Details
- Parcel number: 1370390010012
Construction
Type & style
- Home type: SingleFamily
- Property subtype: SingleFamily
Condition
- Year built: 2017
Community & HOA
Community
- Features: Gated
Location
- Region: Houston
Financial & listing details
- Lease term: Long Term,12 Months
Price history
| Date | Event | Price |
|---|---|---|
| 4/9/2025 | Price change | $3,300+6.5%$2/sqft |
Source: | ||
| 3/17/2025 | Price change | $3,100-7.5%$1/sqft |
Source: | ||
| 2/27/2025 | Listed for rent | $3,350+11.7%$2/sqft |
Source: | ||
| 8/30/2024 | Sold | -- |
Source: Agent Provided | ||
| 8/8/2024 | Pending sale | $469,900$216/sqft |
Source: | ||
![[object Object]](https://photos.zillowstatic.com/fp/0317572ad7d6c88b9aa8d74b8c61e5ee-p_i.jpg)
