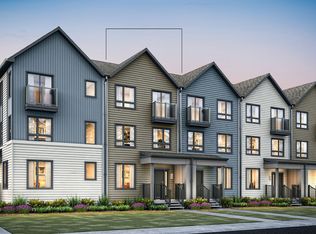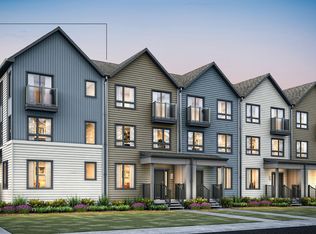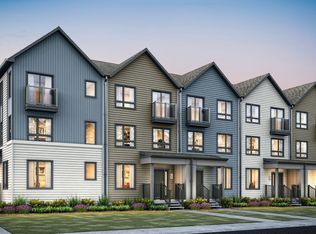Step into the Severn End II from the cozy porch to be welcomed by your inviting foyer, which leads into a separate family room, ideal for a quiet night in with the family. At the end of the hallway, find the large laundry room and separate access to the garage. Severn End II offers the option of adding a guest suite to this floor in lieu of the family room. Head upstairs to the brilliant open-concept living space, which includes a stylish kitchen with a flush breakfast bar and a large dining room. The living room is ideal for entertaining and has the option of adding a charming electric fireplace. Step out onto your private deck for a relaxing morning coffee or evening cocktail. Retreat to the top floor to find your private, light-filled master bedroom with ample closet space and an ensuite, with optional Bath Oasis for an at-home spa experience. Bedrooms 2 and 3 feature ample closet space and the main bath close by.
This property is off market, which means it's not currently listed for sale or rent on Zillow. This may be different from what's available on other websites or public sources.



