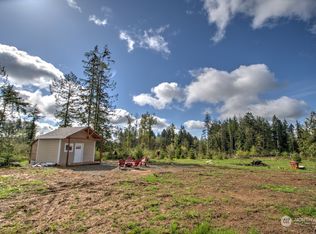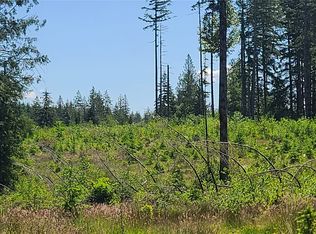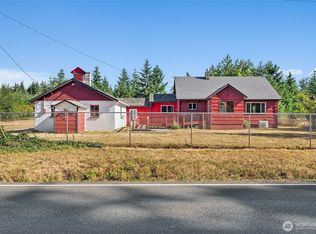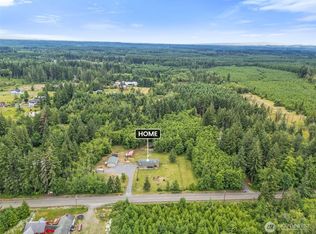Sold
Listed by:
Jamie Mead,
Voetberg Hansen Real Estate
Bought with: Voetberg Hansen Real Estate
$630,000
1412 Centralia Alpha Road, Chehalis, WA 98532
3beds
1,712sqft
Single Family Residence
Built in 1980
5 Acres Lot
$-- Zestimate®
$368/sqft
$2,431 Estimated rent
Home value
Not available
Estimated sales range
Not available
$2,431/mo
Zestimate® history
Loading...
Owner options
Explore your selling options
What's special
Come and view this fully updated 1712 square home on 5 acres. Minutes away from Centralia, Chehalis and I-5, yet scenic and enclosed by trees. Property includes two primary suites, with connected bathrooms, and four total rooms (three bedrooms and one Bonus room). Updated kitchen, bathrooms, flooring, paint, lights, electrical and plumbing. Bedrooms have wall heaters and a high efficiency mini split in the main space of the house. Attached two car garage, and a detached 34x20 framed garage.
Zillow last checked: 8 hours ago
Listing updated: January 16, 2026 at 01:39pm
Listed by:
Jamie Mead,
Voetberg Hansen Real Estate
Bought with:
Jamie Mead, 116869
Voetberg Hansen Real Estate
Source: NWMLS,MLS#: 2455703
Facts & features
Interior
Bedrooms & bathrooms
- Bedrooms: 3
- Bathrooms: 3
- Full bathrooms: 2
- 3/4 bathrooms: 1
Primary bedroom
- Level: Lower
Bathroom full
- Level: Lower
Entry hall
- Level: Split
Utility room
- Level: Lower
Heating
- Ductless, Wall Unit(s), Electric
Cooling
- Ductless
Appliances
- Included: Dishwasher(s), Double Oven, Dryer(s), Microwave(s), Stove(s)/Range(s), Washer(s)
Features
- Bath Off Primary
- Flooring: Hardwood, Vinyl Plank
- Basement: Daylight
- Has fireplace: No
Interior area
- Total structure area: 1,712
- Total interior livable area: 1,712 sqft
Property
Parking
- Total spaces: 4
- Parking features: Attached Garage, Detached Garage, RV Parking
- Has attached garage: Yes
- Covered spaces: 4
Features
- Levels: Multi/Split
- Entry location: Split
- Patio & porch: Bath Off Primary, Walk-In Closet(s)
- Has view: Yes
Lot
- Size: 5 Acres
- Features: Cable TV, High Speed Internet, Outbuildings, RV Parking, Shop
- Topography: Level,Partial Slope
- Residential vegetation: Brush, Wooded
Details
- Parcel number: 020815004000
- Zoning: RDD-5
- Zoning description: Jurisdiction: County
- Special conditions: Standard
Construction
Type & style
- Home type: SingleFamily
- Property subtype: Single Family Residence
Materials
- Cement Planked, Wood Siding, Cement Plank
- Foundation: Poured Concrete
- Roof: Metal
Condition
- Year built: 1980
- Major remodel year: 1990
Utilities & green energy
- Sewer: Septic Tank
- Water: Individual Well
Community & neighborhood
Location
- Region: Chehalis
- Subdivision: Centralia
Other
Other facts
- Listing terms: Cash Out,Conventional,FHA,USDA Loan,VA Loan
- Cumulative days on market: 1 day
Price history
| Date | Event | Price |
|---|---|---|
| 1/16/2026 | Sold | $630,000$368/sqft |
Source: | ||
| 11/18/2025 | Pending sale | $630,000$368/sqft |
Source: | ||
| 11/18/2025 | Listed for sale | $630,000+61.5%$368/sqft |
Source: | ||
| 2/21/2025 | Sold | $390,000$228/sqft |
Source: | ||
| 2/1/2025 | Pending sale | $390,000$228/sqft |
Source: | ||
Public tax history
| Year | Property taxes | Tax assessment |
|---|---|---|
| 2024 | $3,944 +249.8% | $453,100 +4.6% |
| 2023 | $1,128 -32.9% | $433,200 +18.4% |
| 2021 | $1,679 -5.5% | $366,000 +20.6% |
Find assessor info on the county website
Neighborhood: 98532
Nearby schools
GreatSchools rating
- 3/10Orin C Smith Elementary SchoolGrades: 3-5Distance: 5.6 mi
- 6/10Chehalis Middle SchoolGrades: 6-8Distance: 5.6 mi
- 8/10W F West High SchoolGrades: 9-12Distance: 5.9 mi

Get pre-qualified for a loan
At Zillow Home Loans, we can pre-qualify you in as little as 5 minutes with no impact to your credit score.An equal housing lender. NMLS #10287.



