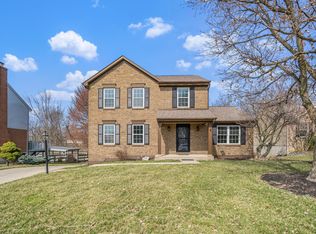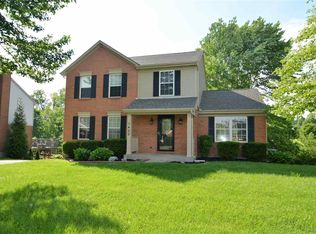Sold for $317,500
$317,500
1412 Cayton Rd, Florence, KY 41042
3beds
--sqft
Single Family Residence, Residential
Built in 1995
-- sqft lot
$324,800 Zestimate®
$--/sqft
$2,039 Estimated rent
Home value
$324,800
$302,000 - $348,000
$2,039/mo
Zestimate® history
Loading...
Owner options
Explore your selling options
What's special
Spacious 3,500 sq ft. ranch with incredible potential! This well-built home offers great bones and a fantastic layout - just bring your vision to make it your own. Featuring generous living spaces, ample natural light, and a large lot, this is the perfect opportunity to add your personal touch with cosmetic updates. Conveniently located and full of possibilities - don't miss out, schedule your showing today! Home is being sold to settle an estate- it is being sold AS IS.
Zillow last checked: 8 hours ago
Listing updated: May 30, 2025 at 10:18pm
Listed by:
Haley Smith 859-409-6759,
Huff Realty - Florence,
Lisa Brandenburg 859-653-3420,
Huff Realty - Florence
Bought with:
Heather Kopf, 274873
Kopf Hunter Haas
Source: NKMLS,MLS#: 630738
Facts & features
Interior
Bedrooms & bathrooms
- Bedrooms: 3
- Bathrooms: 3
- Full bathrooms: 2
- 1/2 bathrooms: 1
Primary bedroom
- Features: Carpet Flooring, Walk-In Closet(s), Bath Adjoins, Ceiling Fan(s)
- Level: First
- Area: 169
- Dimensions: 13 x 13
Bedroom 2
- Features: Carpet Flooring, Ceiling Fan(s)
- Level: First
- Area: 120
- Dimensions: 12 x 10
Bedroom 3
- Features: Carpet Flooring
- Level: First
- Area: 121
- Dimensions: 11 x 11
Bathroom 2
- Features: Full Finished Bath, Tub With Shower
- Level: First
- Area: 45
- Dimensions: 9 x 5
Bathroom 3
- Features: Full Finished Half Bath
- Level: Lower
- Area: 25
- Dimensions: 5 x 5
Dining room
- Features: Walk-Out Access, Carpet Flooring, Chandelier
- Level: First
- Area: 121
- Dimensions: 11 x 11
Kitchen
- Features: Vinyl Flooring, Wood Flooring, Eat-in Kitchen, Pantry
- Level: First
- Area: 176
- Dimensions: 16 x 11
Living room
- Features: Fireplace(s), Carpet Flooring
- Level: First
- Area: 280
- Dimensions: 20 x 14
Primary bath
- Features: Double Vanity, Shower
- Level: First
- Area: 49
- Dimensions: 7 x 7
Heating
- Electric
Cooling
- Central Air
Appliances
- Included: Dishwasher, Disposal, Microwave, Refrigerator
- Laundry: Electric Dryer Hookup, Main Level, Washer Hookup
Features
- Wet Bar
- Windows: Vinyl Frames
- Number of fireplaces: 1
- Fireplace features: Gas
Property
Parking
- Total spaces: 2
- Parking features: Attached, Driveway, Garage, Garage Door Opener, Garage Faces Front, On Street
- Attached garage spaces: 2
- Has uncovered spaces: Yes
Features
- Levels: One
- Stories: 1
- Patio & porch: Deck
- Exterior features: Private Yard
- Fencing: Split Rail
- Has view: Yes
- View description: Neighborhood
Details
- Parcel number: 061.0013126.00
- Zoning description: Residential
Construction
Type & style
- Home type: SingleFamily
- Architectural style: Ranch
- Property subtype: Single Family Residence, Residential
Materials
- Brick
- Foundation: Poured Concrete
- Roof: Shingle
Condition
- Existing Structure
- New construction: No
- Year built: 1995
Utilities & green energy
- Sewer: Public Sewer
- Water: Public
Community & neighborhood
Location
- Region: Florence
Other
Other facts
- Road surface type: Paved
Price history
| Date | Event | Price |
|---|---|---|
| 4/30/2025 | Sold | $317,500-6.6% |
Source: | ||
| 4/5/2025 | Pending sale | $340,000 |
Source: | ||
| 3/20/2025 | Listed for sale | $340,000 |
Source: | ||
| 3/20/2025 | Pending sale | $340,000 |
Source: | ||
| 3/18/2025 | Listed for sale | $340,000+143.7% |
Source: | ||
Public tax history
| Year | Property taxes | Tax assessment |
|---|---|---|
| 2022 | $1,525 -0.2% | $201,400 |
| 2021 | $1,529 -8.4% | $201,400 +18.2% |
| 2020 | $1,669 | $170,400 |
Find assessor info on the county website
Neighborhood: 41042
Nearby schools
GreatSchools rating
- 3/10A M Yealey Elementary SchoolGrades: PK-5Distance: 1 mi
- 5/10Ockerman Middle SchoolGrades: 6-8Distance: 1.3 mi
- 4/10Boone County High SchoolGrades: 9-12Distance: 2.5 mi
Schools provided by the listing agent
- Elementary: Yealey Elementary
- Middle: Ockerman Middle School
- High: Boone County High
Source: NKMLS. This data may not be complete. We recommend contacting the local school district to confirm school assignments for this home.

Get pre-qualified for a loan
At Zillow Home Loans, we can pre-qualify you in as little as 5 minutes with no impact to your credit score.An equal housing lender. NMLS #10287.

