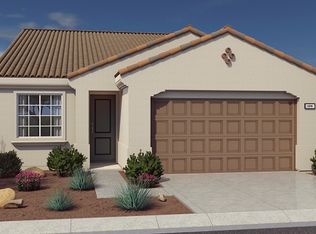Closed
$565,000
1412 Catalina Rdg, Mesquite, NV 89027
3beds
2,518sqft
Single Family Residence
Built in 2023
0.25 Acres Lot
$548,000 Zestimate®
$224/sqft
$2,859 Estimated rent
Home value
$548,000
$493,000 - $608,000
$2,859/mo
Zestimate® history
Loading...
Owner options
Explore your selling options
What's special
This Warmington Home was built in 2023 & offers one of the best locations in the community! The rear of the home faces East to offer views of the city & Virgin Mountains, & provides shade in the afternoon & Evenings & even offers your own fireplace to cozy up to, all on a .25 Acre Corner Lot! The Side and Rear yard are completely fenced, block wall & Wrought Iron View fencing which makes it a very pet friendly yard. Inside the home, you'll find 2 bedrooms, 2 bathrooms, & a den on the main floor, as well as the laundry, kitchen, dinning and living room and upstairs you'll find a second living room, a Kitchenette, and the 3rd bed and 3rd bathroom. Beautiful tile floors run through the main of the home with carpet in the bedrooms. Beautiful quartz counters can be found atop crisp white cabinetry, and the glass tile backsplash and stainless steel appliances are a beauty to behold. Plenty of room inside & outside this home, don't miss it!
Zillow last checked: 8 hours ago
Listing updated: August 26, 2025 at 12:32am
Listed by:
John Larson S.0077352 702-346-7800,
RE/MAX Ridge Realty
Bought with:
NON MLS
NON-MLS OFFICE
Source: LVR,MLS#: 2600364 Originating MLS: Greater Las Vegas Association of Realtors Inc
Originating MLS: Greater Las Vegas Association of Realtors Inc
Facts & features
Interior
Bedrooms & bathrooms
- Bedrooms: 3
- Bathrooms: 3
- Full bathrooms: 2
- 3/4 bathrooms: 1
Primary bedroom
- Description: Ceiling Light,Closet
- Dimensions: 14x15
Bedroom 2
- Description: Ceiling Light,Closet
- Dimensions: 9x13
Bedroom 3
- Description: Ceiling Light,Closet
- Dimensions: 13x14
Primary bathroom
- Description: Double Sink
- Dimensions: 10x12
Den
- Description: Ceiling Light,Double Doors
- Dimensions: 10x13
Dining room
- Description: Breakfast Nook/Eating Area
- Dimensions: 9x17
Kitchen
- Description: Breakfast Bar/Counter,Island
- Dimensions: 9x13
Living room
- Description: Formal
- Dimensions: 14x18
Living room
- Description: Wet Bar
- Dimensions: 22x24
Heating
- Central, Electric
Cooling
- Central Air, Electric
Appliances
- Included: Dryer, Dishwasher, Gas Cooktop, Disposal, Microwave, Refrigerator, Washer
- Laundry: Electric Dryer Hookup, Gas Dryer Hookup, Main Level, Laundry Room
Features
- Bedroom on Main Level, Ceiling Fan(s), Primary Downstairs, Window Treatments
- Flooring: Carpet, Tile
- Windows: Blinds, Insulated Windows
- Number of fireplaces: 1
- Fireplace features: Gas, Outside
Interior area
- Total structure area: 2,518
- Total interior livable area: 2,518 sqft
Property
Parking
- Total spaces: 2
- Parking features: Attached, Garage, Garage Door Opener
- Attached garage spaces: 2
Features
- Stories: 2
- Patio & porch: Covered, Patio
- Exterior features: Handicap Accessible, Patio
- Fencing: Block,Back Yard,Wrought Iron
- Has view: Yes
- View description: City, Mountain(s)
Lot
- Size: 0.25 Acres
- Features: 1/4 to 1 Acre Lot, Desert Landscaping, Landscaped
Details
- Parcel number: 00105616035
- Zoning description: Single Family
- Horse amenities: None
Construction
Type & style
- Home type: SingleFamily
- Architectural style: Two Story
- Property subtype: Single Family Residence
Materials
- Roof: Tile
Condition
- Excellent,Resale
- Year built: 2023
Utilities & green energy
- Electric: Photovoltaics None
- Sewer: Public Sewer
- Water: Public
- Utilities for property: Electricity Available
Green energy
- Energy efficient items: Windows
Community & neighborhood
Location
- Region: Mesquite
- Subdivision: Desert Ridge Sub Phase 1B
HOA & financial
HOA
- Has HOA: Yes
- HOA fee: $70 monthly
- Services included: Association Management
- Association name: Canyon Crest
- Association phone: 702-345-2200
Other
Other facts
- Listing agreement: Exclusive Right To Sell
- Listing terms: Cash,Conventional
- Ownership: Single Family Residential
Price history
| Date | Event | Price |
|---|---|---|
| 8/26/2024 | Sold | $565,000-1.7%$224/sqft |
Source: | ||
| 8/5/2024 | Pending sale | $575,000$228/sqft |
Source: | ||
| 7/15/2024 | Listed for sale | $575,000+6.5%$228/sqft |
Source: | ||
| 8/18/2023 | Sold | $540,000$214/sqft |
Source: Public Record Report a problem | ||
Public tax history
| Year | Property taxes | Tax assessment |
|---|---|---|
| 2025 | $4,524 +5.2% | $163,055 +444.1% |
| 2024 | $4,301 +517.6% | $29,969 +12.3% |
| 2023 | $697 +8% | $26,688 +15.1% |
Find assessor info on the county website
Neighborhood: Canyon Crest
Nearby schools
GreatSchools rating
- 6/10Virgin Valley Elementary SchoolGrades: PK-5Distance: 2 mi
- 6/10Charles Arthur Hughes Middle SchoolGrades: 6-8Distance: 2.8 mi
- 6/10Virgin Valley High SchoolGrades: 9-12Distance: 2.1 mi
Get pre-qualified for a loan
At Zillow Home Loans, we can pre-qualify you in as little as 5 minutes with no impact to your credit score.An equal housing lender. NMLS #10287.
