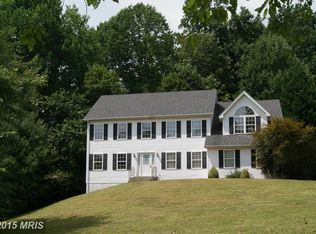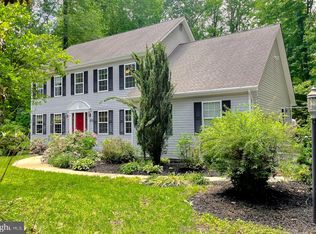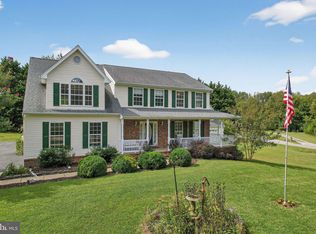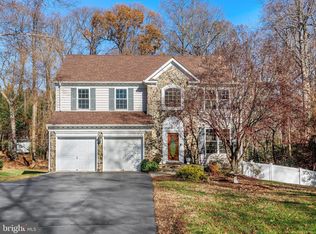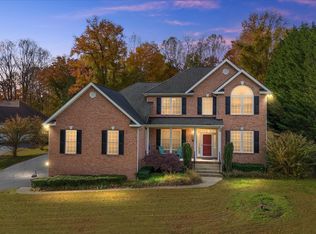BEAUTIFUL BRICK FRONT COLONIAL HOME IN THE HEART OF HUNTINGTOWN!!! Built in 1997, Situated on a Beautiful, 0.82 acre Private Lot which Backs to Woods ** This Beautiful Home Features Mostly Hardwood on the Main Level plus 9’ Ceilings * Crown Molding/Custom Trim Throughout * Built-in-Speakers all thru the house * Beautifully Landscaped * 2 Story Entrance Foyer * Spacious Living Room with Columns * Separate Dining Room * Large Country Kitchen with Kitchen Table Space, White Cabinets, Blue Silestone Countertop, Center Island, Pantry & Built-in-Desk * Sun Room off the back of the house has Ceramic Tile Flooring, Lots of Windows & a Double Door that leads to the Deck * The Family Room off the Kitchen has Carpet, Gas Fireplace with Beautiful Mantel & Built-in-Speakers (behind the Entertainment Center which conveys) * Mud Room off the Garage ** UPSTAIRS has Carpeting which is approximately 5 years * Spacious Primary Master Bedroom has 2 Walk-in-Closets & Master Bath which has been updated with New Tile, Soaking Tub, Large Shower, New Vanity with Double Sink * Nice size 2nd and 3rd Bedrooms & have a connecting Buddy Bath to share * Linen Closet * Separate Laundry Room with Washer & Dryer ** 2 Car Garage has a Screen Door that can be removed to use the 2nd Garage Space, has Rubber Flooring, Pull Down Air/Air Compressor with Pressure Gauge, Extra Refrigerator (works but as is), Wet Sink ** BASEMENT has a Built-in-Bookshelves & Desk that conveys * Theater Room which is wired for Surround Sound * Rec Room with Wet Bar Hookup * 4th Bedroom has new Laminate Flooring * Full Bath * Storage Room for all your extra stuff * Plus a room off the back, the “Tiki Room” which has a Hot Tub, decorated really cute with Art Work that conveys & has an Audio System * The Deck off the back of the house has New Composite Railing & was just recently stained/sealed, also has Solar Lights on top of the post ** Shed is approximately 10x20 * * This Beautiful Home has recently been updated with Newly Paved Driveway, Hot Water Heater, Heat Pump (indoor unit is only) & the Roof which is approximately 4 years * Community Pond * Not far from the Patuxent River, Chesapeake Bay, Shopping, Movie Theater, Hospital, In-Door Swimming Pool, County Parks, Solomons Island, Chesapeake Beach & More!!! Home needs some updating but is a Beautiful Home!!!
Pending
$665,000
1412 Bidwell Ln, Huntingtown, MD 20639
4beds
4,178sqft
Est.:
Single Family Residence
Built in 1997
0.82 Acres Lot
$655,200 Zestimate®
$159/sqft
$16/mo HOA
What's special
- 263 days |
- 35 |
- 1 |
Likely to sell faster than
Zillow last checked: 8 hours ago
Listing updated: September 30, 2025 at 07:13am
Listed by:
Debra Balderson 410-610-8031,
O'Brien Realty ERA Powered 410-535-5050
Source: Bright MLS,MLS#: MDCA2020104
Facts & features
Interior
Bedrooms & bathrooms
- Bedrooms: 4
- Bathrooms: 4
- Full bathrooms: 3
- 1/2 bathrooms: 1
- Main level bathrooms: 1
Rooms
- Room types: Living Room, Dining Room, Primary Bedroom, Bedroom 2, Bedroom 3, Bedroom 4, Kitchen, Family Room, Den, Foyer, Sun/Florida Room, Laundry, Other, Office, Recreation Room, Storage Room, Bathroom 2, Bathroom 3, Primary Bathroom, Half Bath
Primary bedroom
- Features: Flooring - Carpet
- Level: Upper
Bedroom 2
- Features: Flooring - Carpet
- Level: Upper
Bedroom 3
- Features: Flooring - Carpet
- Level: Upper
Bedroom 4
- Level: Lower
Primary bathroom
- Level: Upper
Bathroom 2
- Level: Upper
Bathroom 3
- Level: Lower
Den
- Features: Flooring - Carpet
- Level: Lower
Dining room
- Features: Flooring - HardWood
- Level: Main
Family room
- Features: Flooring - HardWood, Fireplace - Gas
- Level: Main
Foyer
- Features: Flooring - HardWood
- Level: Main
Half bath
- Level: Main
Kitchen
- Features: Flooring - HardWood
- Level: Main
Laundry
- Level: Upper
Living room
- Features: Flooring - HardWood
- Level: Main
Mud room
- Level: Main
Office
- Level: Lower
Other
- Features: Hot Tub/Spa
- Level: Lower
Recreation room
- Level: Lower
Storage room
- Level: Lower
Other
- Level: Main
Heating
- Heat Pump, Electric
Cooling
- Ceiling Fan(s), Heat Pump, Electric
Appliances
- Included: Dishwasher, Dryer, Exhaust Fan, Ice Maker, Microwave, Oven/Range - Electric, Refrigerator, Washer, Electric Water Heater
- Laundry: Dryer In Unit, Has Laundry, Upper Level, Washer In Unit, Laundry Room, Mud Room
Features
- Breakfast Area, Kitchen Island, Kitchen - Table Space, Dining Area, Primary Bath(s), Bathroom - Stall Shower, Bathroom - Tub Shower, Ceiling Fan(s), Crown Molding, Family Room Off Kitchen, Built-in Features, Formal/Separate Dining Room, Kitchen - Country, Eat-in Kitchen, Pantry, Sound System, Upgraded Countertops, Walk-In Closet(s), Cathedral Ceiling(s), 9'+ Ceilings, 2 Story Ceilings
- Flooring: Carpet, Ceramic Tile, Hardwood, Wood
- Doors: French Doors, Six Panel
- Windows: Screens
- Basement: Other
- Number of fireplaces: 1
- Fireplace features: Gas/Propane, Mantel(s)
Interior area
- Total structure area: 4,178
- Total interior livable area: 4,178 sqft
- Finished area above ground: 2,688
- Finished area below ground: 1,490
Property
Parking
- Total spaces: 2
- Parking features: Garage Door Opener, Inside Entrance, Garage Faces Side, Asphalt, Shared Driveway, Off Street, Attached
- Attached garage spaces: 2
- Has uncovered spaces: Yes
Accessibility
- Accessibility features: None
Features
- Levels: Three
- Stories: 3
- Patio & porch: Deck
- Pool features: None
- Spa features: Hot Tub
- Has view: Yes
- View description: Trees/Woods
- Waterfront features: Pond
- Body of water: Pond
Lot
- Size: 0.82 Acres
- Features: Backs to Trees, Front Yard, Landscaped, Wooded, Rear Yard, Secluded
Details
- Additional structures: Above Grade, Below Grade
- Parcel number: 0502084074
- Zoning: RUR
- Zoning description: RESIDENTIAL
- Special conditions: Standard
Construction
Type & style
- Home type: SingleFamily
- Architectural style: Colonial
- Property subtype: Single Family Residence
Materials
- Brick, Vinyl Siding
- Foundation: Block
- Roof: Architectural Shingle,Shingle
Condition
- Very Good
- New construction: No
- Year built: 1997
Details
- Builder model: COLONIAL
Utilities & green energy
- Sewer: Septic Exists
- Water: Well
- Utilities for property: Cable Connected, Electricity Available, Cable Available, Phone Available, Propane, Cable
Community & HOA
Community
- Subdivision: Queensberry
HOA
- Has HOA: Yes
- Amenities included: Other
- Services included: Common Area Maintenance
- HOA fee: $190 annually
- HOA name: QUEENSBERRY
Location
- Region: Huntingtown
Financial & listing details
- Price per square foot: $159/sqft
- Tax assessed value: $490,000
- Annual tax amount: $4,742
- Date on market: 4/3/2025
- Listing agreement: Exclusive Right To Sell
- Listing terms: Cash,Conventional,FHA,VA Loan
- Ownership: Fee Simple
- Road surface type: Black Top
Estimated market value
$655,200
$622,000 - $688,000
$3,284/mo
Price history
Price history
| Date | Event | Price |
|---|---|---|
| 9/6/2025 | Pending sale | $665,000$159/sqft |
Source: | ||
| 4/19/2025 | Listing removed | $665,000$159/sqft |
Source: | ||
| 4/6/2025 | Contingent | $665,000$159/sqft |
Source: | ||
| 4/4/2025 | Listed for sale | $665,000+92.8%$159/sqft |
Source: | ||
| 8/5/2002 | Sold | $345,000+26.8%$83/sqft |
Source: Public Record Report a problem | ||
Public tax history
Public tax history
| Year | Property taxes | Tax assessment |
|---|---|---|
| 2025 | $4,650 +7.3% | $431,000 +7.3% |
| 2024 | $4,332 +6.2% | $401,500 +2.3% |
| 2023 | $4,079 +2.3% | $392,567 -2.2% |
Find assessor info on the county website
BuyAbility℠ payment
Est. payment
$3,821/mo
Principal & interest
$3129
Property taxes
$443
Other costs
$249
Climate risks
Neighborhood: 20639
Nearby schools
GreatSchools rating
- 4/10Calvert Elementary SchoolGrades: PK-5Distance: 2.2 mi
- 7/10Plum Point Middle SchoolGrades: 6-8Distance: 2.1 mi
- 8/10Huntingtown High SchoolGrades: 9-12Distance: 4.1 mi
Schools provided by the listing agent
- Elementary: Calvert
- Middle: Plum Point
- High: Huntingtown
- District: Calvert County Public Schools
Source: Bright MLS. This data may not be complete. We recommend contacting the local school district to confirm school assignments for this home.
- Loading
