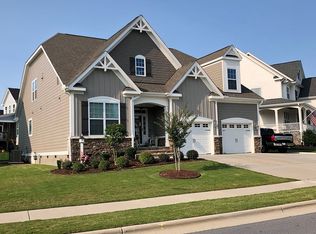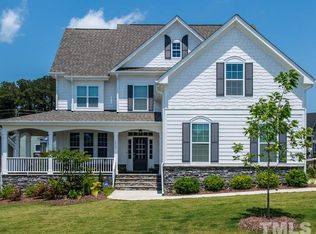Sold for $791,000 on 07/17/24
$791,000
1412 Baxter Ridge Ct, Apex, NC 27502
4beds
3,066sqft
Single Family Residence, Residential
Built in 2017
0.27 Acres Lot
$783,600 Zestimate®
$258/sqft
$3,103 Estimated rent
Home value
$783,600
$737,000 - $831,000
$3,103/mo
Zestimate® history
Loading...
Owner options
Explore your selling options
What's special
See the Video Walkthrough! Fabulous gently lived in custom home with many upgrades and extras! One of the largest lots and also situated in a cul-de-sac! Side-entry garage with extra parking. Great curb appeal with Bermuda lawn and double entry front doors. Open and bright with large rooms. Family room with stone fireplace/wood mantle, wood floors and in-ceiling speakers. Gourmet kitchen features a breakfast bar island, gas cooktop, glass backsplash and upgraded counter tops. Dining with coffered ceiling overlooking the rear yard. FIRST floor owners suite boast wood floors and trey ceiling. Owners bath has a fully tiled shower, dual sinks and big walk-in closet. Office/study with French doors could possibly be a 5th bedroom for someone. Large bedrooms. 3rd bedroom, currently a home gym with closet. 4th bedroom/Bonus has a huge projector screen for a home theater. Enjoy the screened porch and deck overlooking a large fenced yard. Many other features like finished garage, laundry with sink and cabinets, tankless water heater and more! Close to shopping and Restaurants of Apex. A must see!
Zillow last checked: 8 hours ago
Listing updated: October 28, 2025 at 12:19am
Listed by:
Andy Leyva 919-904-2291,
TruBlu Realty,
S. Michael Mansour 919-656-4714,
TruBlu Realty
Bought with:
PJ Hooks, 263802
Best Real Estate Group
Source: Doorify MLS,MLS#: 10026656
Facts & features
Interior
Bedrooms & bathrooms
- Bedrooms: 4
- Bathrooms: 3
- Full bathrooms: 3
Heating
- Forced Air, Heat Pump
Cooling
- Ceiling Fan(s), Central Air
Appliances
- Included: Cooktop, Dishwasher, Disposal, Gas Cooktop, Microwave, Plumbed For Ice Maker, Range Hood, Tankless Water Heater, Oven
- Laundry: Laundry Room, Main Level
Features
- Bathtub/Shower Combination, Ceiling Fan(s), Coffered Ceiling(s), Crown Molding, Dining L, Double Vanity, Eat-in Kitchen, Entrance Foyer, Granite Counters, Kitchen Island, Open Floorplan, Pantry, Separate Shower, Smooth Ceilings, Tray Ceiling(s), Walk-In Closet(s), Walk-In Shower, Water Closet
- Flooring: Carpet, Wood
Interior area
- Total structure area: 3,066
- Total interior livable area: 3,066 sqft
- Finished area above ground: 3,066
- Finished area below ground: 0
Property
Parking
- Total spaces: 2
- Parking features: Garage, Garage Door Opener, Garage Faces Side
- Attached garage spaces: 2
Features
- Levels: Two
- Stories: 2
- Patio & porch: Deck, Front Porch, Porch, Screened
- Exterior features: Fenced Yard, Rain Gutters
- Fencing: Wrought Iron
- Has view: Yes
Lot
- Size: 0.27 Acres
- Features: Back Yard, Cul-De-Sac, Front Yard, Landscaped
Details
- Parcel number: 07214966224
- Special conditions: Standard
Construction
Type & style
- Home type: SingleFamily
- Architectural style: Transitional
- Property subtype: Single Family Residence, Residential
Materials
- Fiber Cement, Stone Veneer
- Foundation: Other
- Roof: Shingle
Condition
- New construction: No
- Year built: 2017
Utilities & green energy
- Sewer: Public Sewer
- Water: Public
- Utilities for property: Cable Available, Electricity Connected, Natural Gas Connected, Sewer Connected, Water Connected
Community & neighborhood
Location
- Region: Apex
- Subdivision: Rileys Pond
HOA & financial
HOA
- Has HOA: Yes
- HOA fee: $200 quarterly
- Services included: None
Other
Other facts
- Road surface type: Paved
Price history
| Date | Event | Price |
|---|---|---|
| 7/17/2024 | Sold | $791,000-1%$258/sqft |
Source: | ||
| 5/31/2024 | Pending sale | $799,000$261/sqft |
Source: | ||
| 5/10/2024 | Price change | $799,000-3.2%$261/sqft |
Source: | ||
| 5/2/2024 | Listed for sale | $825,000+58.7%$269/sqft |
Source: | ||
| 7/27/2017 | Sold | $519,985+258.6%$170/sqft |
Source: | ||
Public tax history
| Year | Property taxes | Tax assessment |
|---|---|---|
| 2025 | $6,518 +2.3% | $744,253 |
| 2024 | $6,372 +9.5% | $744,253 +40.8% |
| 2023 | $5,819 +6.5% | $528,639 |
Find assessor info on the county website
Neighborhood: 27502
Nearby schools
GreatSchools rating
- 9/10Olive Chapel ElementaryGrades: PK-5Distance: 1.4 mi
- 10/10Lufkin Road MiddleGrades: 6-8Distance: 4.6 mi
- 9/10Apex Friendship HighGrades: 9-12Distance: 1.7 mi
Schools provided by the listing agent
- Elementary: Wake - Olive Chapel
- Middle: Wake - Lufkin Road
- High: Wake - Apex Friendship
Source: Doorify MLS. This data may not be complete. We recommend contacting the local school district to confirm school assignments for this home.
Get a cash offer in 3 minutes
Find out how much your home could sell for in as little as 3 minutes with a no-obligation cash offer.
Estimated market value
$783,600
Get a cash offer in 3 minutes
Find out how much your home could sell for in as little as 3 minutes with a no-obligation cash offer.
Estimated market value
$783,600

