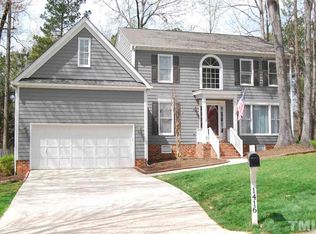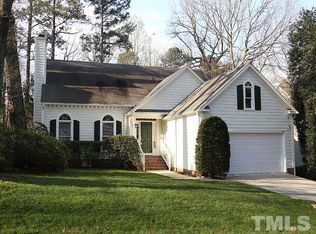Sold for $625,000
$625,000
1412 Amberton Ct, Raleigh, NC 27615
4beds
2,419sqft
Single Family Residence, Residential
Built in 1987
0.3 Acres Lot
$622,100 Zestimate®
$258/sqft
$2,782 Estimated rent
Home value
$622,100
$591,000 - $653,000
$2,782/mo
Zestimate® history
Loading...
Owner options
Explore your selling options
What's special
This meticulous 4-bedroom + office, 2.5-bathroom 2419 square foot home has been designer remodeled from top to bottom! It has had the same owner for over 20 years and is extremely well kept, with new siding, new windows, new hvac, new all of the important stuff. The home has fresh paint throughout, brand new flooring in the entire house and every inch of it has been updated down to the hinges on the doors. This is the rare occurrence where while the pictures look amazing it actually looks better in person! This lovely house has a massive screened-in porch as well as a freshly painted deck leading to a picture perfect flat fenced backyard with gorgeous seasonal blooms. Two large living spaces, dining room, office , huge powder room and kitchen grace the first floor. Did I mention the open two-story entry, an absolute stunner! Upstairs offers 3 large guest bedrooms, a remodeled guest bathroom with a big skylight and an extra-large primary suite with vaulted ceilings. The primary bath feels like a spa with new double vanities, a huge soaker tub, separate shower and spacious walk-in closet. The second you walk in you can feel the quality. This home doesn't just have excellent bones, it is excellence in every room, from the designer fixtures and finishes down to the Anthropologie Carrara marble vanity in the powder room. Every room in this house exudes class and warmth. If you aren't familiar with the neighborhood just know that it is one of the most sought-after neighborhoods in the area for a reason. This is a dream home and the moment you walk in you will understand why.
Zillow last checked: 8 hours ago
Listing updated: October 28, 2025 at 12:59am
Listed by:
Chad Ross 919-270-5149,
Hodge & Kittrell Sotheby's Int
Bought with:
Robyn Marshall, 198733
Pace Realty Group, Inc.
Source: Doorify MLS,MLS#: 10090902
Facts & features
Interior
Bedrooms & bathrooms
- Bedrooms: 4
- Bathrooms: 3
- Full bathrooms: 2
- 1/2 bathrooms: 1
Heating
- Forced Air
Cooling
- Ceiling Fan(s), Central Air, Gas
Appliances
- Included: Dishwasher, Disposal, Ice Maker, Microwave
Features
- Ceiling Fan(s), Eat-in Kitchen, Entrance Foyer, Granite Counters, Separate Shower, Walk-In Closet(s)
- Flooring: Carpet, Vinyl
Interior area
- Total structure area: 2,419
- Total interior livable area: 2,419 sqft
- Finished area above ground: 2,419
- Finished area below ground: 0
Property
Parking
- Total spaces: 6
- Parking features: Garage - Attached, Open
- Attached garage spaces: 2
- Uncovered spaces: 4
Features
- Levels: Two
- Stories: 2
- Patio & porch: Deck, Screened
- Exterior features: Fenced Yard
- Fencing: Back Yard, Wood
- Has view: Yes
Lot
- Size: 0.30 Acres
- Features: Cul-De-Sac, Few Trees, Landscaped, Level
Details
- Parcel number: 0798908978
- Zoning: R4
- Special conditions: Standard
Construction
Type & style
- Home type: SingleFamily
- Architectural style: Traditional
- Property subtype: Single Family Residence, Residential
Materials
- Fiber Cement
- Foundation: Block
- Roof: Shingle
Condition
- New construction: No
- Year built: 1987
Utilities & green energy
- Sewer: Public Sewer
- Water: Public
Community & neighborhood
Location
- Region: Raleigh
- Subdivision: Emerald Chase
HOA & financial
HOA
- Has HOA: Yes
- HOA fee: $370 annually
- Services included: None
Price history
| Date | Event | Price |
|---|---|---|
| 5/29/2025 | Sold | $625,000+6.8%$258/sqft |
Source: | ||
| 4/24/2025 | Pending sale | $585,000$242/sqft |
Source: | ||
| 4/23/2025 | Listed for sale | $585,000+178.6%$242/sqft |
Source: | ||
| 3/26/2004 | Sold | $210,000$87/sqft |
Source: Public Record Report a problem | ||
Public tax history
| Year | Property taxes | Tax assessment |
|---|---|---|
| 2025 | $4,720 +0.4% | $538,903 |
| 2024 | $4,700 +25.8% | $538,903 +58.1% |
| 2023 | $3,736 +7.6% | $340,942 |
Find assessor info on the county website
Neighborhood: North Raleigh
Nearby schools
GreatSchools rating
- 5/10Lead Mine ElementaryGrades: K-5Distance: 0.4 mi
- 5/10Carroll MiddleGrades: 6-8Distance: 3.8 mi
- 6/10Sanderson HighGrades: 9-12Distance: 2.5 mi
Schools provided by the listing agent
- Elementary: Wake County Schools
- Middle: Wake County Schools
- High: Wake County Schools
Source: Doorify MLS. This data may not be complete. We recommend contacting the local school district to confirm school assignments for this home.
Get a cash offer in 3 minutes
Find out how much your home could sell for in as little as 3 minutes with a no-obligation cash offer.
Estimated market value
$622,100

