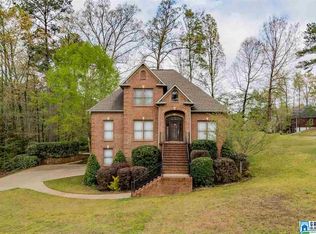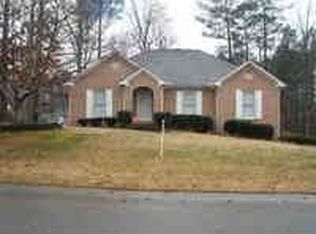This is an amazing 4 bedroom 3 bath home located in Mount Olive. This home has a large den with gas fireplace. Bright eat in kitchen has tons of counter space with breakfast area with large windows looking in to the private wooded back yard. Dinning room has tall windows and there also a great room for a office with french doors and tall ceilings. Master bedroom has french doors that lead in to the massive bath with double sinks, garden tub, separate shower and large walk in closet with custom shelves. The basement has a large room perfect for a great man cave then a bedroom with a bathroom. Back yard backs up to woods with has walking trails and goes to a community pond that you can fish in. Brand new AC installed May 2019.
This property is off market, which means it's not currently listed for sale or rent on Zillow. This may be different from what's available on other websites or public sources.

