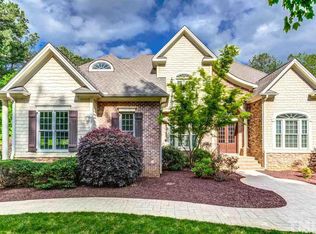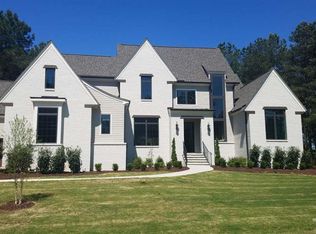Beautiful, custom built home, meticulously maintained, open floorplan, large kitchen open to family room with stacked stone floor to ceiling fireplace, Brazilian cherry floors, first floor office, formal living room and dining room, first floor master and laundry, 3 add'l bedrooms up each with trey or vaulted ceilings, spacious bonus room, stamped concrete patio off of custom deck.
This property is off market, which means it's not currently listed for sale or rent on Zillow. This may be different from what's available on other websites or public sources.

