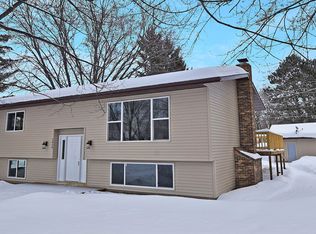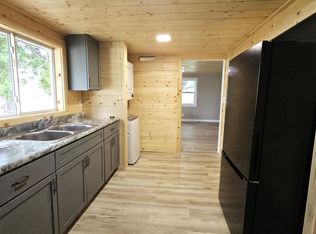Closed
$359,000
1412 8th Ave NE, Brainerd, MN 56401
3beds
2,198sqft
Single Family Residence
Built in 1995
9,583.2 Square Feet Lot
$366,000 Zestimate®
$163/sqft
$2,332 Estimated rent
Home value
$366,000
$315,000 - $425,000
$2,332/mo
Zestimate® history
Loading...
Owner options
Explore your selling options
What's special
Step into this beautiful two-story home featuring an inviting front porch that leads into a family room equipped with a projector. You'll love the stunning updates, including tile floors, a tile backsplash, stainless steel appliances, and many other details! The sunken living room boasts a beautiful brick gas fireplace and plenty of space. All three bedrooms are located on the upper level, with the master bedroom featuring a walk-in closet and a private master bath that includes granite countertops and a jetted tub. The main floor includes a laundry room with a sink, upper cabinets, shiplap, and a beam accent. Additionally, the two-car garage is heated and insulated and includes a doggy door. The backyard features a large deck and a fenced yard. Just a few blocks from Memorial Park, featuring a splash pad, pickleball court, basketball court, softball fields, and two hockey rinks! This is the home you have been waiting for!
Zillow last checked: 8 hours ago
Listing updated: June 20, 2025 at 01:36pm
Listed by:
Chad Piepho 218-821-3650,
Counselor Realty Brainerd Lakes,
Angela Piepho 218-821-6481
Bought with:
Sue Norling
Keller Williams Classic Rlty NW
Source: NorthstarMLS as distributed by MLS GRID,MLS#: 6691342
Facts & features
Interior
Bedrooms & bathrooms
- Bedrooms: 3
- Bathrooms: 3
- Full bathrooms: 3
Bedroom 1
- Level: Upper
- Area: 240 Square Feet
- Dimensions: 15x16
Bedroom 2
- Level: Upper
- Area: 156 Square Feet
- Dimensions: 13x12
Bedroom 3
- Level: Upper
- Area: 169 Square Feet
- Dimensions: 13x13
Deck
- Level: Main
- Area: 240 Square Feet
- Dimensions: 16x15
Dining room
- Level: Main
- Area: 270 Square Feet
- Dimensions: 15x18
Family room
- Level: Main
- Area: 169 Square Feet
- Dimensions: 13x13
Kitchen
- Level: Main
- Area: 208 Square Feet
- Dimensions: 16x13
Living room
- Level: Main
- Area: 247.5 Square Feet
- Dimensions: 15x16.5
Heating
- Forced Air, Fireplace(s)
Cooling
- Central Air
Appliances
- Included: Dishwasher, Microwave, Range, Refrigerator, Stainless Steel Appliance(s), Water Softener Owned
Features
- Basement: Crawl Space
- Number of fireplaces: 1
- Fireplace features: Brick, Gas, Living Room
Interior area
- Total structure area: 2,198
- Total interior livable area: 2,198 sqft
- Finished area above ground: 2,198
- Finished area below ground: 0
Property
Parking
- Total spaces: 2
- Parking features: Attached, Concrete, Heated Garage, Insulated Garage
- Attached garage spaces: 2
Accessibility
- Accessibility features: None
Features
- Levels: Two
- Stories: 2
- Patio & porch: Deck, Front Porch
- Fencing: Chain Link
Lot
- Size: 9,583 sqft
- Dimensions: 114 x 136
Details
- Foundation area: 1484
- Parcel number: 41190546
- Zoning description: Residential-Single Family
Construction
Type & style
- Home type: SingleFamily
- Property subtype: Single Family Residence
Materials
- Vinyl Siding, Concrete, Frame
- Roof: Asphalt
Condition
- Age of Property: 30
- New construction: No
- Year built: 1995
Utilities & green energy
- Electric: Power Company: Brainerd Public Utilities
- Gas: Natural Gas
- Sewer: City Sewer/Connected
- Water: City Water/Connected
Community & neighborhood
Location
- Region: Brainerd
- Subdivision: Willis Add The City Of Brainerd
HOA & financial
HOA
- Has HOA: No
Other
Other facts
- Road surface type: Paved
Price history
| Date | Event | Price |
|---|---|---|
| 6/18/2025 | Sold | $359,000$163/sqft |
Source: | ||
| 5/7/2025 | Pending sale | $359,000$163/sqft |
Source: | ||
| 3/31/2025 | Listed for sale | $359,000+94.1%$163/sqft |
Source: | ||
| 1/15/2021 | Sold | $185,000-7.5%$84/sqft |
Source: | ||
| 11/25/2020 | Pending sale | $199,900$91/sqft |
Source: | ||
Public tax history
| Year | Property taxes | Tax assessment |
|---|---|---|
| 2024 | $3,675 +5% | $313,952 -10.2% |
| 2023 | $3,499 -2.3% | $349,487 +13.3% |
| 2022 | $3,581 -3.9% | $308,339 +22.8% |
Find assessor info on the county website
Neighborhood: 56401
Nearby schools
GreatSchools rating
- 4/10Garfield Elementary SchoolGrades: K-4Distance: 0.3 mi
- 6/10Forestview Middle SchoolGrades: 5-8Distance: 5.8 mi
- 9/10Brainerd Senior High SchoolGrades: 9-12Distance: 2 mi

Get pre-qualified for a loan
At Zillow Home Loans, we can pre-qualify you in as little as 5 minutes with no impact to your credit score.An equal housing lender. NMLS #10287.
Sell for more on Zillow
Get a free Zillow Showcase℠ listing and you could sell for .
$366,000
2% more+ $7,320
With Zillow Showcase(estimated)
$373,320
