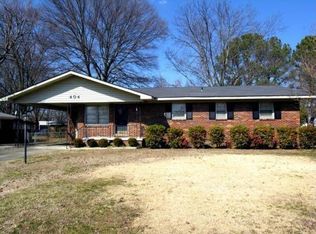Super cute ranch home with full brick construction. Mature landscaping and established trees frame this home and neighborhood beautifully. Large corner lot with rear access garage and private driveway for off-street parking. Roof is under 5 years old. Interiors offer clean spaces and original hardwood floors. Large front living and dining rooms are awash with natural light. Spacious rooms and wide hallways make for comfortable entertaining spaces throughout. Eat-in kitchen has new stainless steel appliances. Kitchen and family room are open to one another lending an open, modern feel. The rear entry garage has a workshop and heated/cooled laundry room. Both bathrooms have new tile floors.
This property is off market, which means it's not currently listed for sale or rent on Zillow. This may be different from what's available on other websites or public sources.
