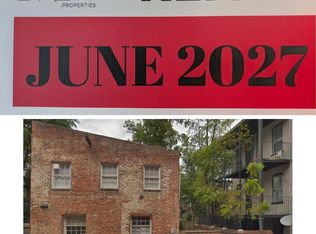1412 34th Street, NW is a very rare combination of contemporary new construction within the walls of a traditional 19th century Georgetown House and was recently completed with the finest materials and workmanship. Located in a tree-lined residential area, the house is only steps to Volta Park with its pool, tennis courts, playground and green space, and just blocks to fine shopping and dining of Georgetown. It is no wonder that some of Georgetown’s most distinguished residents and finest houses surround the property. The singular design of this property combines light and soaring spaces to create a stylish and comfortable residence. The house is flooded with light through its many windows and skylights and its large private terrace and garden are visible from all points of the main level. The living space is inspiring and highly functional with top-of-the-line appliances and fixtures, and a floor plan with good flow making it a wonderful entertaining space for any size gathering. The entire top floor is a master suite with magnificent with luxurious spaces, views, and conveniences. There is also a private area with a guest suite and library or home office on the entry level
For sale
$2,875,000
1412 34th St NW, Washington, DC 20007
2beds
2,376sqft
Est.:
Townhouse
Built in 1900
1,792 Square Feet Lot
$2,737,600 Zestimate®
$1,210/sqft
$-- HOA
What's special
Luxurious spacesLibrary or home officeWonderful entertaining spaceTree-lined residential areaTop-of-the-line appliances and fixturesMany windows and skylightsLight and soaring spaces
- 115 days |
- 1,559 |
- 17 |
Zillow last checked: 8 hours ago
Listing updated: November 07, 2025 at 02:33pm
Listed by:
Jamie Peva 202-258-5050,
Washington Fine Properties, LLC
Source: Bright MLS,MLS#: DCDC2213758
Tour with a local agent
Facts & features
Interior
Bedrooms & bathrooms
- Bedrooms: 2
- Bathrooms: 3
- Full bathrooms: 2
- 1/2 bathrooms: 1
- Main level bathrooms: 1
- Main level bedrooms: 1
Rooms
- Room types: Living Room, Dining Room, Primary Bedroom, Kitchen, Library, Foyer, Great Room, Laundry
Primary bedroom
- Level: Upper
Dining room
- Level: Upper
Foyer
- Level: Main
Great room
- Level: Upper
Kitchen
- Level: Upper
Laundry
- Level: Upper
Library
- Level: Main
Living room
- Level: Upper
Heating
- Heat Pump, Natural Gas
Cooling
- Central Air, Natural Gas
Appliances
- Included: Oven/Range - Gas, Range Hood, Refrigerator, Washer, Dryer, Tankless Water Heater, Dishwasher
- Laundry: Laundry Room
Features
- Kitchen - Galley, Open Floorplan
- Has basement: No
- Number of fireplaces: 2
Interior area
- Total structure area: 2,376
- Total interior livable area: 2,376 sqft
- Finished area above ground: 1,584
- Finished area below ground: 792
Video & virtual tour
Property
Parking
- Parking features: On Street
- Has uncovered spaces: Yes
Accessibility
- Accessibility features: None
Features
- Levels: Three
- Stories: 3
- Pool features: None
Lot
- Size: 1,792 Square Feet
- Features: Urban Land-Sassafras-Chillum
Details
- Additional structures: Above Grade, Below Grade
- Parcel number: 1246//0868
- Zoning: RES
- Special conditions: Standard
Construction
Type & style
- Home type: Townhouse
- Architectural style: Federal
- Property subtype: Townhouse
Materials
- Brick
- Foundation: Slab
Condition
- New construction: No
- Year built: 1900
- Major remodel year: 2014
Utilities & green energy
- Sewer: Public Sewer
- Water: Public
Community & HOA
Community
- Subdivision: Georgetown
HOA
- Has HOA: No
Location
- Region: Washington
Financial & listing details
- Price per square foot: $1,210/sqft
- Tax assessed value: $2,421,750
- Annual tax amount: $20,450
- Date on market: 10/17/2025
- Listing agreement: Exclusive Agency
- Ownership: Fee Simple
Estimated market value
$2,737,600
$2.60M - $2.87M
$7,207/mo
Price history
Price history
| Date | Event | Price |
|---|---|---|
| 10/17/2025 | Listed for sale | $2,875,000-2.5%$1,210/sqft |
Source: | ||
| 8/1/2025 | Listing removed | $2,950,000$1,242/sqft |
Source: | ||
| 9/13/2024 | Listed for sale | $2,950,000+26.3%$1,242/sqft |
Source: | ||
| 6/19/2017 | Sold | $2,335,000-2.5%$983/sqft |
Source: | ||
| 5/22/2017 | Pending sale | $2,395,000$1,008/sqft |
Source: Long & Foster Real Estate, Inc. #DC9871215 Report a problem | ||
Public tax history
Public tax history
| Year | Property taxes | Tax assessment |
|---|---|---|
| 2025 | $824 | $96,920 |
| 2024 | $824 +1% | $96,920 +1% |
| 2023 | $816 +2% | $95,970 +2% |
Find assessor info on the county website
BuyAbility℠ payment
Est. payment
$13,711/mo
Principal & interest
$11148
Property taxes
$1557
Home insurance
$1006
Climate risks
Neighborhood: Georgetown
Nearby schools
GreatSchools rating
- 10/10Hyde-Addison Elementary SchoolGrades: PK-5Distance: 0.2 mi
- 6/10Hardy Middle SchoolGrades: 6-8Distance: 0.5 mi
- 7/10Jackson-Reed High SchoolGrades: 9-12Distance: 2.9 mi
Schools provided by the listing agent
- District: District Of Columbia Public Schools
Source: Bright MLS. This data may not be complete. We recommend contacting the local school district to confirm school assignments for this home.
Open to renting?
Browse rentals near this home.- Loading
- Loading
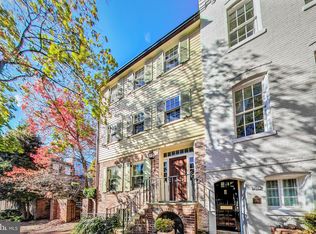
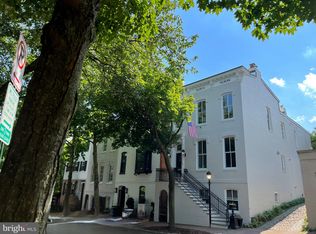


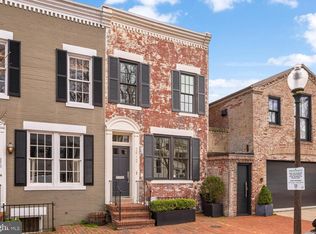
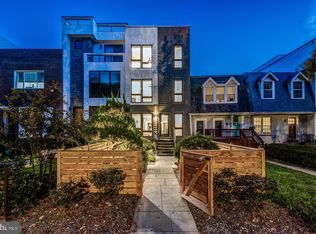
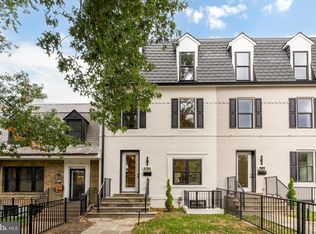
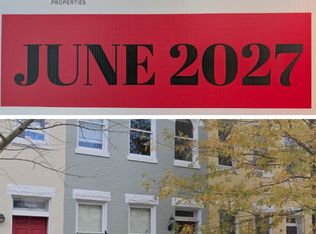
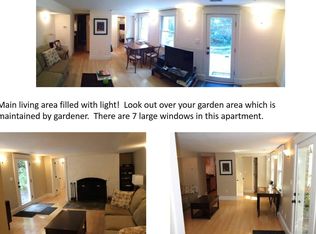
![[object Object]](https://photos.zillowstatic.com/fp/054a0d3cc02931e8983fb92dd3195f68-p_c.jpg)
