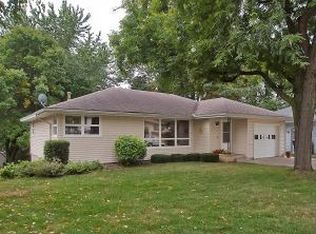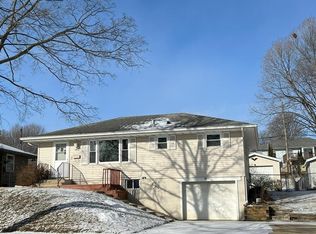Closed
$310,000
1412 29th St NW, Rochester, MN 55901
4beds
2,351sqft
Single Family Residence
Built in 1964
9,583.2 Square Feet Lot
$333,700 Zestimate®
$132/sqft
$2,403 Estimated rent
Home value
$333,700
$317,000 - $350,000
$2,403/mo
Zestimate® history
Loading...
Owner options
Explore your selling options
What's special
This beautiful walk-out ranch features four bedrooms (three on main), two baths, an oversized two-stall garage, and is conveniently located close to a park. You will be greeted by a spacious living room that boasts beautiful original hardwood floors and large windows that allow plenty of natural light to flow inside. The large dining opens up to a spacious kitchen with counter seating and features plenty of counter space and storage. The main floor includes three nice-sized bedrooms, all with original hardwood flooring, and the full bath on the main floor has ceramic floors that add to the overall elegance of the home. The lower level offers a large family room with a gas fireplace and a walk-out to the fenced back yard with patio and a nice-sized deck, an additional bedroom, and a ¾ bath w/a step-in ceramic tile shower. The finished laundry room provides an abundance of storage. A bonus room with two workbenches and additional storage provides plenty of room for hobbies and projects.
Zillow last checked: 8 hours ago
Listing updated: May 06, 2025 at 01:37pm
Listed by:
Lori Reinalda 507-951-2066,
Re/Max Results
Bought with:
Connor Johnson
eXp Realty
Source: NorthstarMLS as distributed by MLS GRID,MLS#: 6357636
Facts & features
Interior
Bedrooms & bathrooms
- Bedrooms: 4
- Bathrooms: 2
- Full bathrooms: 1
- 3/4 bathrooms: 1
Bedroom 1
- Level: Main
- Area: 117.88 Square Feet
- Dimensions: 10.25x11.5
Bedroom 2
- Level: Main
- Area: 135 Square Feet
- Dimensions: 9x15
Bedroom 3
- Level: Main
- Area: 104.4 Square Feet
- Dimensions: 9x11.6
Bedroom 4
- Level: Lower
- Area: 140 Square Feet
- Dimensions: 10x14
Bathroom
- Level: Main
- Area: 51.75 Square Feet
- Dimensions: 4.5x11.5
Bathroom
- Level: Lower
- Area: 56.25 Square Feet
- Dimensions: 6.25x9
Dining room
- Level: Main
- Area: 119.25 Square Feet
- Dimensions: 13.25x9
Family room
- Level: Lower
- Area: 392 Square Feet
- Dimensions: 14x28
Foyer
- Level: Main
- Area: 18 Square Feet
- Dimensions: 4x4.5
Kitchen
- Level: Main
- Area: 117.88 Square Feet
- Dimensions: 10.25x11.5
Laundry
- Level: Lower
- Area: 165.63 Square Feet
- Dimensions: 12.5x13.25
Living room
- Level: Main
- Area: 249.6 Square Feet
- Dimensions: 19.5x12.8
Mud room
- Level: Main
- Area: 24 Square Feet
- Dimensions: 4x6
Storage
- Level: Lower
- Area: 231.25 Square Feet
- Dimensions: 18.5x12.5
Heating
- Forced Air
Cooling
- Central Air
Appliances
- Included: Dishwasher, Dryer, Water Filtration System, Range, Refrigerator, Washer, Water Softener Owned
Features
- Basement: Block,Daylight,Finished,Full,Walk-Out Access
- Number of fireplaces: 1
- Fireplace features: Gas
Interior area
- Total structure area: 2,351
- Total interior livable area: 2,351 sqft
- Finished area above ground: 1,194
- Finished area below ground: 893
Property
Parking
- Total spaces: 2
- Parking features: Attached, Concrete, Garage Door Opener, Insulated Garage
- Attached garage spaces: 2
- Has uncovered spaces: Yes
Accessibility
- Accessibility features: None
Features
- Levels: One
- Stories: 1
- Fencing: Chain Link,Full,Wood
Lot
- Size: 9,583 sqft
- Dimensions: 64 x 141 x 86 x 152
- Features: Near Public Transit, Irregular Lot
Details
- Foundation area: 1157
- Parcel number: 742243004685
- Zoning description: Residential-Single Family
Construction
Type & style
- Home type: SingleFamily
- Property subtype: Single Family Residence
Materials
- Brick/Stone, Wood Siding, Block, Frame
- Roof: Age Over 8 Years,Asphalt
Condition
- Age of Property: 61
- New construction: No
- Year built: 1964
Utilities & green energy
- Electric: Circuit Breakers, 150 Amp Service, Power Company: Rochester Public Utilities
- Gas: Natural Gas
- Sewer: City Sewer/Connected
- Water: City Water/Connected
Community & neighborhood
Location
- Region: Rochester
- Subdivision: Crescent Park 4th
HOA & financial
HOA
- Has HOA: No
Other
Other facts
- Road surface type: Paved
Price history
| Date | Event | Price |
|---|---|---|
| 5/24/2023 | Sold | $310,000+3.4%$132/sqft |
Source: | ||
| 4/28/2023 | Pending sale | $299,900$128/sqft |
Source: | ||
| 4/21/2023 | Listed for sale | $299,900$128/sqft |
Source: | ||
Public tax history
| Year | Property taxes | Tax assessment |
|---|---|---|
| 2024 | $3,246 | $258,700 +1.1% |
| 2023 | -- | $255,900 +2.8% |
| 2022 | $2,974 +10.4% | $249,000 +16.4% |
Find assessor info on the county website
Neighborhood: John Adams
Nearby schools
GreatSchools rating
- 3/10Elton Hills Elementary SchoolGrades: PK-5Distance: 0.2 mi
- 5/10John Adams Middle SchoolGrades: 6-8Distance: 0.3 mi
- 5/10John Marshall Senior High SchoolGrades: 8-12Distance: 1.3 mi
Schools provided by the listing agent
- Elementary: Elton Hills
- Middle: John Adams
- High: John Marshall
Source: NorthstarMLS as distributed by MLS GRID. This data may not be complete. We recommend contacting the local school district to confirm school assignments for this home.
Get a cash offer in 3 minutes
Find out how much your home could sell for in as little as 3 minutes with a no-obligation cash offer.
Estimated market value
$333,700
Get a cash offer in 3 minutes
Find out how much your home could sell for in as little as 3 minutes with a no-obligation cash offer.
Estimated market value
$333,700

