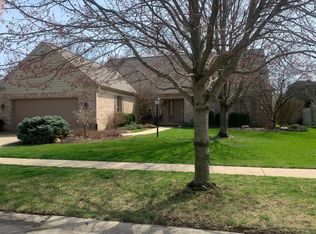High-quality constructed brick condo by Wisegarver in sought-after 'Old-Farm' just listed and priced right for an off-season sale to qualified buyers. The luxury of all 1-level living, no one above or below.... one of just two units for this building on a low-traffic street with mature trees centrally located in Champaign. Wonderful and versatile layout. Private master-suite with WIC. Separate 3rd bedroom perfect as study/home office. 4-seasons heated porch, eat-in kitchen plus dining room, beautiful fireplace with built-ins. Replacement high-efficiency 90-plus furnace for low utility bills. Easy condo living with lower condo fees, approximately $150/mo. Fantastic condo association & neighborhood location. New architectural-grade roof shingles approximately 2013. All appliances (including the washer & dryer) are included in the sale of this fine owner-occupied property. Excellent location for this well-built brick condo... and priced right! Call your agent today.
This property is off market, which means it's not currently listed for sale or rent on Zillow. This may be different from what's available on other websites or public sources.

