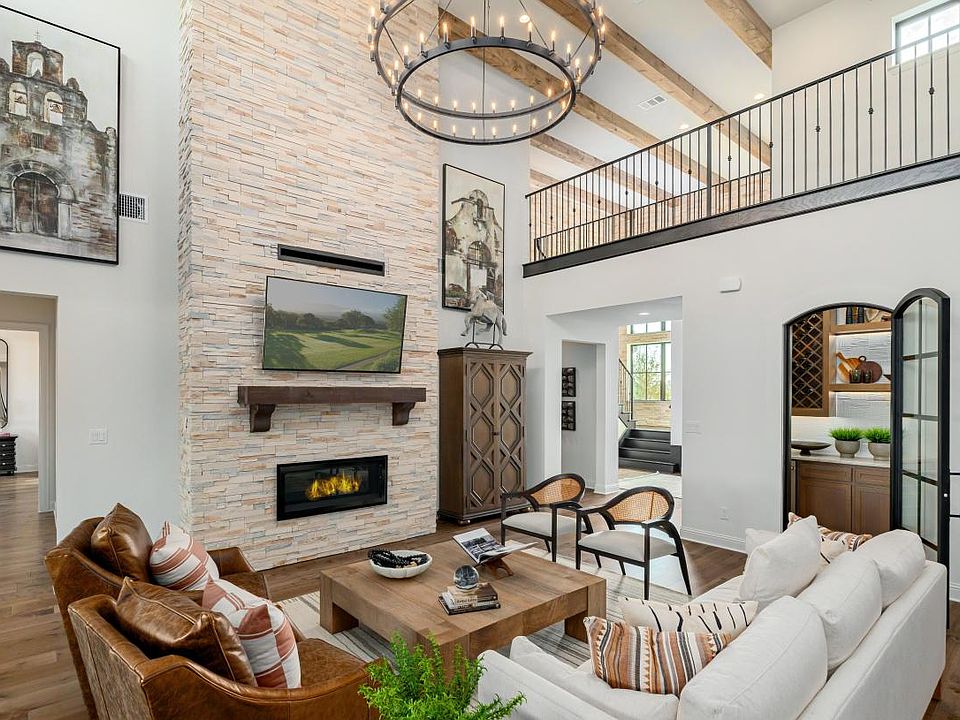Luxurious Toll Brothers Home in The Fields Community! Nestled in the highly sought-after community of The Fields, this beautifully crafted home by Toll Brothers offers a perfect blend of elegance, comfort, and modern living. From the moment you step inside, you'll notice the attention to detail and high-end finishes throughout. The home features stunning multi-slide stacked doors that seamlessly connect the living space to the outdoors, creating an open, airy atmosphere while offering breathtaking views. A sleek 42in Cosmo linear fireplace adds warmth and sophistication to the living area, perfect for cozy nights or gatherings. The upgraded kitchen island provides additional space for cooking, casual dining, or entertaining, perfectly complementing the gourmet kitchen design. The alternate primary bath offers a luxurious retreat with thoughtful upgrades, while the extended casual dining area ensures ample space for family meals and intimate dinner parties. The extended garage depth offers plenty of room for larger vehicles or additional storage, while the two-level covered patio is ideal for outdoor entertaining or relaxing in peace. Living in The Fields means more than just enjoying a beautiful home—it’s about embracing a lifestyle. The community offers a variety of exceptional amenities including a pickleball court, two swimming pools, walking trails, a tennis court, several parks, an amenity center, and a dog park, ensuring there’s something for everyone to enjoy. This Toll Brothers home combines luxury, functionality, and convenience in one of the most desirable communities. Don’t miss the chance to make this incredible property your own. Contact us today to schedule a tour!
New construction
$2,465,984
14116 Nicollet Dr, Frisco, TX 75033
5beds
5,033sqft
Single Family Residence
Built in 2025
9,583 sqft lot
$-- Zestimate®
$490/sqft
$450/mo HOA
What's special
Luxurious retreatOpen airy atmosphereBreathtaking viewsMulti-slide stacked doorsTwo-level covered patioGourmet kitchen designUpgraded kitchen island
- 95 days
- on Zillow |
- 518 |
- 17 |
Zillow last checked: 7 hours ago
Listing updated: June 19, 2025 at 07:40pm
Listed by:
Danielle Durbin 0692360 972-343-8695,
SevenHaus Realty 214-906-9450,
Daniel Durbin 0712588 214-906-9450,
SevenHaus Realty
Source: NTREIS,MLS#: 20872343
Travel times
Open houses
Facts & features
Interior
Bedrooms & bathrooms
- Bedrooms: 5
- Bathrooms: 7
- Full bathrooms: 5
- 1/2 bathrooms: 2
Primary bedroom
- Features: Built-in Features, Dual Sinks, Double Vanity, En Suite Bathroom, Separate Shower, Walk-In Closet(s)
- Level: First
- Dimensions: 0 x 0
Bedroom
- Level: Second
- Dimensions: 0 x 0
Bedroom
- Level: Second
- Dimensions: 0 x 0
Bedroom
- Level: Second
- Dimensions: 0 x 0
Bedroom
- Features: En Suite Bathroom, Walk-In Closet(s)
- Level: First
- Dimensions: 0 x 0
Bonus room
- Features: Built-in Features
- Level: Second
- Dimensions: 0 x 0
Bonus room
- Level: Second
- Dimensions: 0 x 0
Dining room
- Level: First
- Dimensions: 0 x 0
Game room
- Level: Second
- Dimensions: 0 x 0
Kitchen
- Features: Built-in Features, Eat-in Kitchen, Kitchen Island, Stone Counters, Walk-In Pantry
- Level: First
- Dimensions: 0 x 0
Living room
- Features: Fireplace
- Level: First
- Dimensions: 0 x 0
Media room
- Level: First
- Dimensions: 0 x 0
Office
- Level: First
- Dimensions: 0 x 0
Heating
- Central, Zoned
Cooling
- Central Air, Electric, Zoned
Appliances
- Included: Dishwasher, Electric Oven, Gas Cooktop, Disposal
- Laundry: Laundry in Utility Room
Features
- Built-in Features, Decorative/Designer Lighting Fixtures, Eat-in Kitchen, High Speed Internet, Kitchen Island, Open Floorplan, Cable TV, Vaulted Ceiling(s), Walk-In Closet(s)
- Flooring: Carpet, Tile, Wood
- Has basement: No
- Number of fireplaces: 1
- Fireplace features: Gas Starter
Interior area
- Total interior livable area: 5,033 sqft
Video & virtual tour
Property
Parking
- Parking features: Garage Faces Front, Garage, Garage Door Opener
- Has attached garage: Yes
Features
- Levels: Two
- Stories: 2
- Patio & porch: Rear Porch, Front Porch, Covered
- Pool features: None, Community
- Has view: Yes
- View description: Water
- Has water view: Yes
- Water view: Water
Lot
- Size: 9,583 sqft
- Features: Greenbelt, Interior Lot, Subdivision, Sprinkler System, Few Trees
Details
- Parcel number: R1019669
- Special conditions: Builder Owned
Construction
Type & style
- Home type: SingleFamily
- Architectural style: Craftsman,Traditional,Detached
- Property subtype: Single Family Residence
Materials
- Brick
- Roof: Composition,Metal
Condition
- New construction: Yes
- Year built: 2025
Details
- Builder name: Toll Brothers
Utilities & green energy
- Sewer: Public Sewer
- Water: Public
- Utilities for property: Natural Gas Available, Sewer Available, Separate Meters, Water Available, Cable Available
Community & HOA
Community
- Features: Curbs, Other, Playground, Pickleball, Pool, Sidewalks, Tennis Court(s), Trails/Paths
- Security: Fire Alarm
- Subdivision: Toll Brothers at Fields - Summit Collection
HOA
- Has HOA: Yes
- Services included: Association Management, Maintenance Grounds, Maintenance Structure
- HOA fee: $2,700 semi-annually
- HOA name: First Service Residential
- HOA phone: 214-451-5484
Location
- Region: Frisco
Financial & listing details
- Price per square foot: $490/sqft
- Annual tax amount: $3,738
- Date on market: 3/17/2025
About the community
Pool
Toll Brothers at Fields Summit Collection defines what Texas living is all about. Part of the breathtaking Fields master-planned community, The Summit Collection offers access to the community s resort-style amenities, nearby world-class shopping and dining within the community and beyond, and a variety of outdoor recreational opportunities, all while located next to the newest headquarters of the PGA. This premier collection offers distinct home designs with multiple options to personalize to your new single-family home in Frisco, TX. Home price does not include any home site premium.
Source: Toll Brothers Inc.

