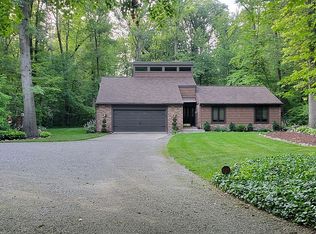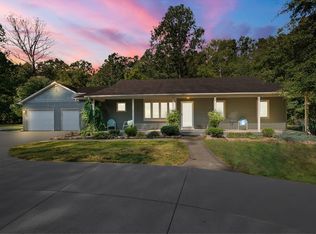Opportunities like this do not come along very often, so treat yourself and come enjoy the serenity of the woods that surrounds this beautiful home and 64' x 36' shop (half of shop is insulated). This move-in ready ranch style home includes 3 bedrooms, 1.5 baths and a full dry basement. The basement also has an access area where you could install steps that would lead up to the patio door (pictured) that leads to the outside. From spring until the leaves fall, you'll enjoy almost complete privacy, as the beautiful foliage paints a natural privacy fence around the property. The woods itself hasn't really been touched in years (aside from a trail down the middle) , so you'll be free to carve out your own trails throughout the 5 acres of park-like wilderness. Another perk of the property, if you have children, is that it is only a mile and a half directly south of Hertiage schools.
This property is off market, which means it's not currently listed for sale or rent on Zillow. This may be different from what's available on other websites or public sources.

