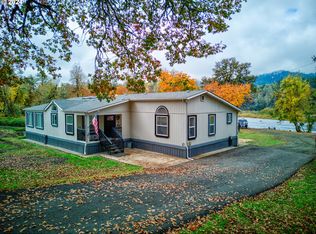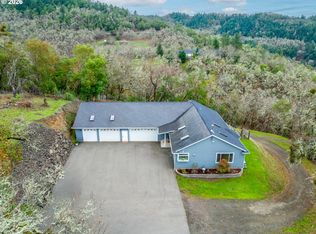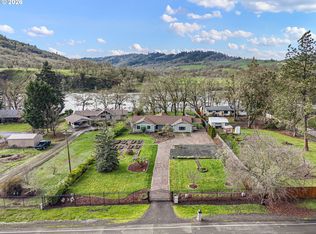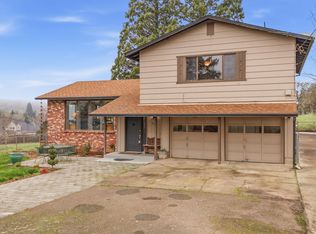Discover your dream riverside retreat at 14115 North Bank Rd, Roseburg, OR! This custom-built 1994 home offers 3 bedrooms, 2 baths all within a spacious 1970 sqft. Nestled on 2.51 acres, with 1.5 acres that is flat with river access, enjoy stunning views of the North Umpqua River from your open floor plan with high vaulted ceilings and abundant windows. The metal roof and 2-car garage with a 50amp plug add practicality, while ample parking accommodates your boat or RV. Multiple outbuildings provide storage or workshop space, and outdoor seating areas invite relaxation and views of the river below. Entertain guests with an artificial grass area perfect for corn hole and bocce ball. Plus, a separate guest quarter with a 1-bedroom, 1-bath manufactured home offers privacy and convenience. This property is a perfect blend of tranquility and adventure. Don't miss out on this unique opportunity!
Active
$650,000
14115 N Bank Rd, Roseburg, OR 97470
3beds
1,970sqft
Est.:
Residential, Single Family Residence
Built in 1994
2.51 Acres Lot
$-- Zestimate®
$330/sqft
$-- HOA
What's special
Riverside retreatAmple parkingMultiple outbuildingsHigh vaulted ceilingsAbundant windowsOpen floor planArtificial grass area
- 437 days |
- 1,798 |
- 59 |
Zillow last checked: 8 hours ago
Listing updated: February 20, 2026 at 04:12pm
Listed by:
Mary Gilbert 541-371-5500,
Keller Williams Southern Oregon-Umpqua Valley,
Chris Woodruff 503-957-9980,
Keller Williams Southern Oregon-Umpqua Valley
Source: RMLS (OR),MLS#: 24432533
Tour with a local agent
Facts & features
Interior
Bedrooms & bathrooms
- Bedrooms: 3
- Bathrooms: 2
- Full bathrooms: 2
- Main level bathrooms: 1
Rooms
- Room types: Bedroom 2, Bedroom 3, Dining Room, Family Room, Kitchen, Living Room, Primary Bedroom
Primary bedroom
- Features: Ceiling Fan, Double Closet, Ensuite, High Ceilings, Vaulted Ceiling, Wallto Wall Carpet, Washer Dryer
- Level: Upper
Bedroom 2
- Features: Ceiling Fan, L Shaped, Closet, Ensuite, Wallto Wall Carpet
- Level: Main
Bedroom 3
- Features: Ceiling Fan, Vaulted Ceiling, Wallto Wall Carpet
- Level: Upper
Dining room
- Features: Kitchen Dining Room Combo, Living Room Dining Room Combo, Tile Floor, Vaulted Ceiling
- Level: Main
Family room
- Features: Balcony, Beamed Ceilings, Ceiling Fan, Vaulted Ceiling, Walkin Closet, Wallto Wall Carpet
- Level: Upper
Kitchen
- Features: Beamed Ceilings, Dishwasher, Hardwood Floors, Kitchen Dining Room Combo, Convection Oven, Free Standing Range, Free Standing Refrigerator, Sink, Solid Surface Countertop, Wood Stove
- Level: Main
Living room
- Features: Beamed Ceilings, Daylight, Exterior Entry, Living Room Dining Room Combo, Patio, Sliding Doors, High Ceilings, High Speed Internet, Sunken, Tile Floor, Vaulted Ceiling, Wood Stove
- Level: Main
Heating
- Mini Split, Wood Stove
Cooling
- Has cooling: Yes
Appliances
- Included: Convection Oven, Dishwasher, Free-Standing Range, Free-Standing Refrigerator, Plumbed For Ice Maker, Stainless Steel Appliance(s), Washer/Dryer, Electric Water Heater
- Laundry: Laundry Room
Features
- Ceiling Fan(s), High Ceilings, High Speed Internet, Vaulted Ceiling(s), LShaped, Closet, Kitchen Dining Room Combo, Living Room Dining Room Combo, Balcony, Beamed Ceilings, Walk-In Closet(s), Sink, Sunken, Double Closet, Bathroom, Plumbed, Storage
- Flooring: Hardwood, Tile, Wall to Wall Carpet, Wood, Dirt
- Doors: Sliding Doors
- Windows: Double Pane Windows, Vinyl Frames, Vinyl Window Double Paned, Daylight
- Basement: Crawl Space,None
- Number of fireplaces: 1
- Fireplace features: Wood Burning, Wood Burning Stove
Interior area
- Total structure area: 1,970
- Total interior livable area: 1,970 sqft
Property
Parking
- Total spaces: 2
- Parking features: Driveway, Off Street, RV Access/Parking, Garage Door Opener, Attached
- Attached garage spaces: 2
- Has uncovered spaces: Yes
Features
- Levels: Two
- Stories: 2
- Patio & porch: Patio
- Exterior features: Garden, Yard, Balcony, Exterior Entry
- Fencing: Fenced
- Has view: Yes
- View description: Mountain(s), River, Valley
- Has water view: Yes
- Water view: River
- Waterfront features: River Front
- Body of water: N Umpqua River
Lot
- Size: 2.51 Acres
- Features: Gentle Sloping, Level, Sloped, Trees, Sprinkler, Acres 1 to 3
Details
- Additional structures: Other Structures Bedrooms Total (1), Other Structures Bathrooms Total (1), Greenhouse, Outbuilding, RVParking, ToolShed, SeparateLivingQuartersApartmentAuxLivingUnit, MobileHomeToolShed, Shed, Greenhousenull, Storage
- Parcel number: R68189
- Zoning: RR
Construction
Type & style
- Home type: SingleFamily
- Architectural style: Custom Style
- Property subtype: Residential, Single Family Residence
Materials
- T111 Siding, Metal Siding, Pole, Lap Siding, Wood Frame, Metal Frame, Cement Siding
- Foundation: Concrete Perimeter
- Roof: Metal
Condition
- Resale
- New construction: No
- Year built: 1994
Utilities & green energy
- Electric: 220 Volts
- Sewer: Standard Septic
- Water: Well
Community & HOA
Community
- Security: Fire Sprinkler System
- Subdivision: Hermosa Vista
HOA
- Has HOA: No
Location
- Region: Roseburg
Financial & listing details
- Price per square foot: $330/sqft
- Tax assessed value: $5,052
- Annual tax amount: $3,855
- Date on market: 12/11/2024
- Listing terms: Cash,Conventional,VA Loan
- Road surface type: Paved
Estimated market value
Not available
Estimated sales range
Not available
$803/mo
Price history
Price history
| Date | Event | Price |
|---|---|---|
| 10/30/2025 | Price change | $650,000-9.7%$330/sqft |
Source: | ||
| 10/1/2025 | Listed for sale | $720,000$365/sqft |
Source: | ||
| 8/30/2025 | Listing removed | $720,000$365/sqft |
Source: | ||
| 7/9/2025 | Price change | $720,000-6.5%$365/sqft |
Source: | ||
| 6/10/2025 | Price change | $770,000-3.1%$391/sqft |
Source: | ||
| 12/11/2024 | Listed for sale | $795,000$404/sqft |
Source: | ||
Public tax history
Public tax history
| Year | Property taxes | Tax assessment |
|---|---|---|
| 2018 | $46 -98.6% | $4,265 -98.8% |
| 2017 | $3,296 +6.1% | $344,296 +1.3% |
| 2016 | $3,105 | $339,995 +3% |
| 2015 | $3,105 | $330,093 |
Find assessor info on the county website
BuyAbility℠ payment
Est. payment
$3,338/mo
Principal & interest
$3013
Property taxes
$325
Climate risks
Neighborhood: 97470
Nearby schools
GreatSchools rating
- 3/10Glide Elementary SchoolGrades: K-6Distance: 5 mi
- 4/10Glide Middle SchoolGrades: 7-8Distance: 4.6 mi
- 7/10Glide High SchoolGrades: 9-12Distance: 4.6 mi
Schools provided by the listing agent
- Elementary: Glide
- Middle: Glide
- High: Glide
Source: RMLS (OR). This data may not be complete. We recommend contacting the local school district to confirm school assignments for this home.




