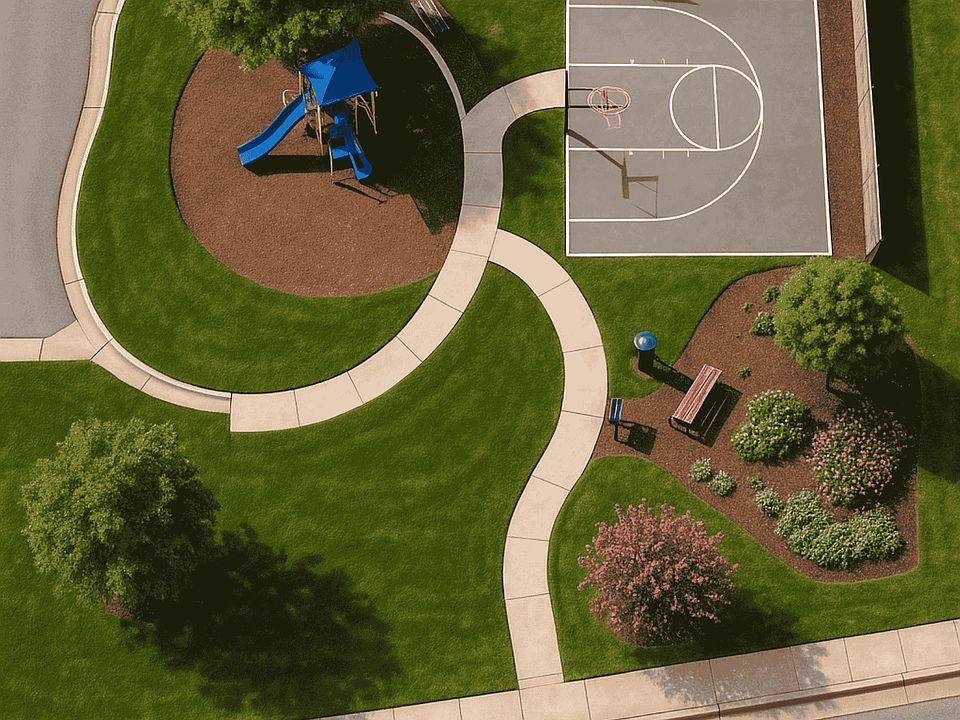Welcome to 14115 Mellow Pine Court, a stunning new construction featuring the popular June floor plan of Saratoga Homes in Aldine Pines. This traditional-style home offers 3 spacious bedrooms and 3 full bathrooms, all thoughtfully designed to provide comfort and convenience. With 1,553 sq. ft. of beautifully appointed living space, this home showcases modern finishes and an open-concept layout, perfect for both relaxing and entertaining. Enjoy the ease of new construction with the charm of a traditional home, making it an ideal choice for those seeking a move-in-ready residence. Don't miss the opportunity to make this exceptional property yours!
New construction
$265,400
14115 Mellow Pine Ct, Hou, TX 77032
3beds
1,553sqft
Single Family Residence
Built in 2024
-- sqft lot
$263,800 Zestimate®
$171/sqft
$42/mo HOA
- 154 days |
- 60 |
- 1 |
Zillow last checked: 8 hours ago
Listing updated: October 23, 2025 at 04:58pm
Listed by:
Thai Klam TREC #0571786 832-304-5797,
Compass RE Texas, LLC - Houston
Source: HAR,MLS#: 26189930
Travel times
Schedule tour
Select your preferred tour type — either in-person or real-time video tour — then discuss available options with the builder representative you're connected with.
Facts & features
Interior
Bedrooms & bathrooms
- Bedrooms: 3
- Bathrooms: 3
- Full bathrooms: 3
Rooms
- Room types: Family Room
Primary bathroom
- Features: Primary Bath: Double Sinks, Primary Bath: Tub/Shower Combo, Secondary Bath(s): Tub/Shower Combo, Vanity Area
Kitchen
- Features: Breakfast Bar, Kitchen Island, Kitchen open to Family Room, Pantry
Heating
- Natural Gas
Cooling
- Ceiling Fan(s), Electric
Appliances
- Included: Disposal, Gas Oven, Microwave, Gas Range, Dishwasher
- Laundry: Electric Dryer Hookup, Gas Dryer Hookup, Washer Hookup
Features
- High Ceilings, 1 Bedroom Down - Not Primary BR, 1 Bedroom Up, Primary Bed - 2nd Floor, Walk-In Closet(s)
- Flooring: Carpet, Tile
- Windows: Insulated/Low-E windows
Interior area
- Total structure area: 1,553
- Total interior livable area: 1,553 sqft
Property
Parking
- Total spaces: 2
- Parking features: Attached, Garage Door Opener
- Attached garage spaces: 2
Features
- Stories: 2
- Patio & porch: Covered
- Fencing: Back Yard
Lot
- Features: Back Yard, Subdivided, 0 Up To 1/4 Acre
Details
- Parcel number: 1456960020021
Construction
Type & style
- Home type: SingleFamily
- Architectural style: Traditional
- Property subtype: Single Family Residence
Materials
- Brick, Cement Siding, Stone
- Foundation: Slab
- Roof: Composition
Condition
- New construction: Yes
- Year built: 2024
Details
- Builder name: Saratoga Homes
Utilities & green energy
- Sewer: Public Sewer
- Water: Public
Green energy
- Energy efficient items: Thermostat, HVAC
Community & HOA
Community
- Subdivision: Aldine Pines
HOA
- Has HOA: Yes
- HOA fee: $500 annually
Location
- Region: Hou
Financial & listing details
- Price per square foot: $171/sqft
- Date on market: 6/16/2025
- Listing terms: Cash,Conventional,FHA,Investor,VA Loan
- Ownership: Full Ownership
- Road surface type: Concrete
About the community
Aldine Pines is a residential neighborhood in Houston, Texas, offering single-family homes with 3 to 4 bedrooms. Residents benefit from proximity to major highways like I-45 and Beltway 8, ensuring easy commutes to Downtown Houston and surrounding areas. IAH (Bush) International Airport is only minutes away.

14538 Aston Pines Drive, Houston, TX 77032
Source: Saratoga Homes
