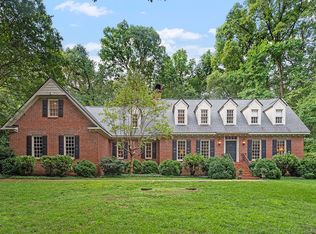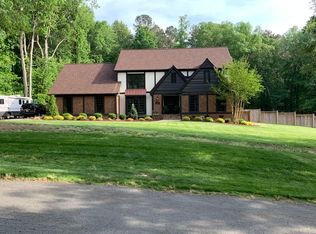Sold for $850,000
$850,000
14115 Allison Drive, Raleigh, NC 27615
4beds
3,482sqft
Single Family Residence
Built in 1975
1.22 Acres Lot
$835,100 Zestimate®
$244/sqft
$4,387 Estimated rent
Home value
$835,100
$793,000 - $877,000
$4,387/mo
Zestimate® history
Loading...
Owner options
Explore your selling options
What's special
Welcome to this highly desirable North Raleigh neighborhood, perfectly situated just 15 minutes from RDU Airport and conveniently located a mile from Highway 540. Enjoy easy access to the beautiful Falls Lake, making it easy to embrace the outdoors. This charming home features fresh exterior paint and an expanded driveway that offers ample parking for large gatherings, making it an excellent choice for entertaining. Inside, you'll find appealing new shiplap ceilings on the first floor and a stylish new tile backsplash in the kitchen. Additional highlights include a new well pump, a recently pumped septic system, and a spacious, fenced backyard. This home truly has everything you're looking for.
Zillow last checked: 8 hours ago
Listing updated: June 05, 2025 at 11:05am
Listed by:
Joey Millard-Edwards 919-291-1491,
Carolina Realty
Bought with:
A Non Member
A Non Member
Source: Hive MLS,MLS#: 100488960 Originating MLS: Johnston County Association of REALTORS
Originating MLS: Johnston County Association of REALTORS
Facts & features
Interior
Bedrooms & bathrooms
- Bedrooms: 4
- Bathrooms: 3
- Full bathrooms: 3
Primary bedroom
- Level: Second
- Dimensions: 13 x 17.1
Bedroom 2
- Level: Second
- Dimensions: 12 x 14
Bedroom 3
- Level: Second
- Dimensions: 12 x 13.8
Bedroom 4
- Level: Main
- Dimensions: 12.6 x 15.2
Dining room
- Level: Main
- Dimensions: 12.4 x 13.1
Family room
- Level: Main
- Dimensions: 23.2 x 15.8
Kitchen
- Level: Main
- Dimensions: 9.5 x 13.1
Laundry
- Level: Main
- Dimensions: 7.5 x 5.8
Living room
- Level: Main
- Dimensions: 22.1 x 13.4
Office
- Level: Main
- Dimensions: 13 x 14
Other
- Description: Front Porch
- Level: Main
- Dimensions: 31.3 x 4.5
Other
- Description: Deck
- Level: Main
- Dimensions: 18 x 19
Other
- Description: Entertainment Bar
- Level: Main
- Dimensions: 7.5 x 7
Other
- Description: Patio
- Level: Main
- Dimensions: 26 x 12.1
Sunroom
- Level: Main
- Dimensions: 16.2 x 23.6
Heating
- Forced Air, Electric
Cooling
- Central Air
Appliances
- Included: Range, Dishwasher
- Laundry: Laundry Room
Features
- Ceiling Fan(s), Wet Bar
Interior area
- Total structure area: 3,482
- Total interior livable area: 3,482 sqft
Property
Parking
- Total spaces: 2
- Parking features: Attached
- Has attached garage: Yes
Features
- Levels: One and One Half
- Stories: 2
- Patio & porch: Patio, Porch
- Fencing: Partial
Lot
- Size: 1.22 Acres
- Dimensions: 203 x 235 x 211 x 256
Details
- Parcel number: 170903227059000 0090097
- Zoning: R-40W
- Special conditions: Standard
Construction
Type & style
- Home type: SingleFamily
- Property subtype: Single Family Residence
Materials
- Wood Siding
- Foundation: Crawl Space
- Roof: Shingle
Condition
- New construction: No
- Year built: 1975
Utilities & green energy
- Sewer: Septic Tank
- Water: Well
Community & neighborhood
Location
- Region: Raleigh
- Subdivision: Other
HOA & financial
HOA
- Has HOA: Yes
- HOA fee: $100 monthly
- Amenities included: Maintenance Common Areas
- Association name: Wynfield HOA
- Association phone: 919-349-5395
Other
Other facts
- Listing agreement: Exclusive Right To Sell
- Listing terms: Cash,Conventional,FHA,VA Loan
- Road surface type: Paved
Price history
| Date | Event | Price |
|---|---|---|
| 6/5/2025 | Sold | $850,000-2.3%$244/sqft |
Source: | ||
| 3/8/2025 | Pending sale | $869,999$250/sqft |
Source: | ||
| 2/27/2025 | Price change | $869,999-0.6%$250/sqft |
Source: | ||
| 2/14/2025 | Listed for sale | $875,000+19.9%$251/sqft |
Source: | ||
| 7/1/2022 | Sold | $730,000+2.1%$210/sqft |
Source: Public Record Report a problem | ||
Public tax history
Tax history is unavailable.
Find assessor info on the county website
Neighborhood: 27615
Nearby schools
GreatSchools rating
- 4/10Baileywick Road ElementaryGrades: PK-5Distance: 1.3 mi
- 8/10West Millbrook MiddleGrades: 6-8Distance: 2.7 mi
- 6/10Millbrook HighGrades: 9-12Distance: 5 mi
Schools provided by the listing agent
- Elementary: Wake County
- Middle: West Millbrook
- High: Millbrook
Source: Hive MLS. This data may not be complete. We recommend contacting the local school district to confirm school assignments for this home.
Get a cash offer in 3 minutes
Find out how much your home could sell for in as little as 3 minutes with a no-obligation cash offer.
Estimated market value
$835,100

