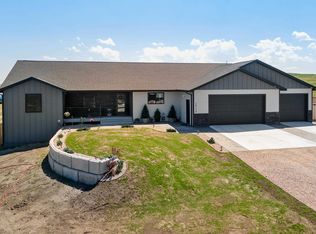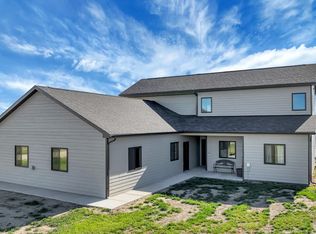Sold for $520,000 on 06/09/25
$520,000
14114 Treasure Coach Rd, Piedmont, SD 57769
4beds
2,485sqft
Site Built
Built in 2022
1.58 Acres Lot
$524,500 Zestimate®
$209/sqft
$2,995 Estimated rent
Home value
$524,500
Estimated sales range
Not available
$2,995/mo
Zestimate® history
Loading...
Owner options
Explore your selling options
What's special
Must-See Home on 1.58 Acres in Piedmont! This beautifully maintained one-owner home feels like new and sits on a spacious 1.58-acre lot. Featuring 4 bedrooms, 3 bathrooms, and an inviting open floor plan filled with natural light, this home is designed for both comfort and entertaining. The newly finished basement adds extra living space, while the primary suite offers a private retreat with an en-suite bathroom. The bathrooms boast tile-surround showers, adding a touch of elegance and easy maintenance. Step outside onto the deck and enjoy peaceful views, or take advantage of the 3-car garage and RV parking—plenty of room for all your vehicles and storage needs. With abundant natural light and so much space inside and out, this home is perfect for those who crave both convenience and room to roam. Don’t miss out—schedule your showing today!
Zillow last checked: 8 hours ago
Listing updated: June 12, 2025 at 08:06am
Listed by:
Becky Bowden,
RE/MAX Advantage
Bought with:
Holly Glatt
Keller Williams Realty Black Hills SP
Source: Mount Rushmore Area AOR,MLS#: 83335
Facts & features
Interior
Bedrooms & bathrooms
- Bedrooms: 4
- Bathrooms: 3
- Full bathrooms: 3
Primary bedroom
- Level: Main
- Area: 195
- Dimensions: 13 x 15
Bedroom 2
- Level: Main
- Area: 165
- Dimensions: 11 x 15
Bedroom 3
- Level: Basement
- Area: 150
- Dimensions: 10 x 15
Bedroom 4
- Level: Basement
- Area: 140
- Dimensions: 10 x 14
Dining room
- Level: Main
- Area: 112
- Dimensions: 7 x 16
Kitchen
- Level: Main
- Dimensions: 13 x 16
Living room
- Level: Main
- Area: 195
- Dimensions: 13 x 15
Heating
- Natural Gas
Cooling
- Refrig. C/Air
Appliances
- Included: Dishwasher, Refrigerator, Gas Range Oven
Features
- Flooring: Carpet, Laminate
- Windows: Window Coverings(Some)
- Basement: Full
- Has fireplace: No
Interior area
- Total structure area: 2,485
- Total interior livable area: 2,485 sqft
Property
Parking
- Total spaces: 3
- Parking features: Three Car, RV Access/Parking
- Garage spaces: 3
Features
- Levels: Split Foyer
- Patio & porch: Open Deck
Lot
- Size: 1.58 Acres
Details
- Parcel number: 219430
Construction
Type & style
- Home type: SingleFamily
- Property subtype: Site Built
Materials
- Frame
- Roof: Composition
Condition
- Year built: 2022
Community & neighborhood
Security
- Security features: Smoke Detector(s)
Location
- Region: Piedmont
- Subdivision: Prairie Haven Subdivision
Other
Other facts
- Road surface type: Unimproved
Price history
| Date | Event | Price |
|---|---|---|
| 6/9/2025 | Sold | $520,000$209/sqft |
Source: | ||
| 4/2/2025 | Contingent | $520,000$209/sqft |
Source: | ||
| 3/5/2025 | Listed for sale | $520,000$209/sqft |
Source: | ||
Public tax history
| Year | Property taxes | Tax assessment |
|---|---|---|
| 2025 | $3,835 +362.7% | $404,906 +8.4% |
| 2024 | $829 | $373,505 +527.7% |
| 2023 | -- | $59,500 |
Find assessor info on the county website
Neighborhood: 57769
Nearby schools
GreatSchools rating
- 6/10Piedmont Valley Elementary - 05Grades: K-4Distance: 8.1 mi
- 5/10Williams Middle School - 02Grades: 5-8Distance: 19.2 mi
- 7/10Brown High School - 01Grades: 9-12Distance: 17.9 mi

Get pre-qualified for a loan
At Zillow Home Loans, we can pre-qualify you in as little as 5 minutes with no impact to your credit score.An equal housing lender. NMLS #10287.

